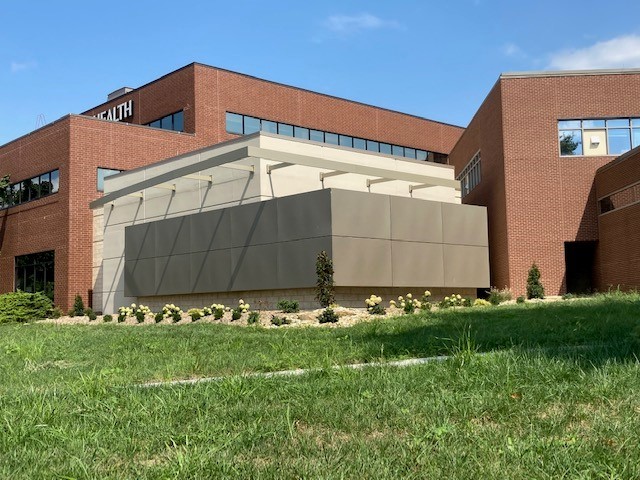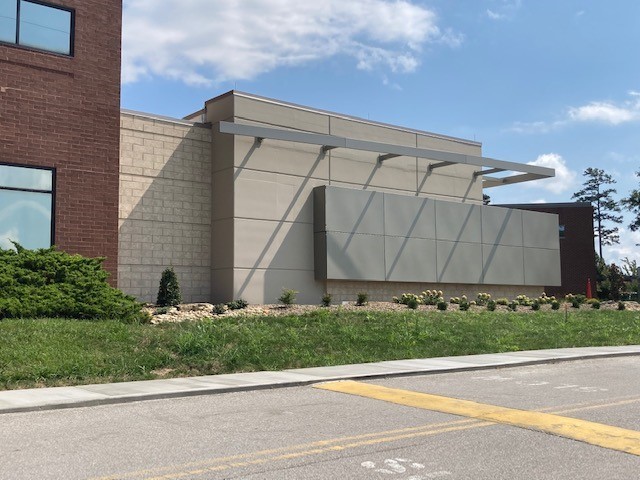Projects • Baptist Health Corbin Radiation Oncology Expansion & Renovation
Baptist Health Corbin Radiation Oncology Expansion & Renovation
Corbin, Kentucky
Baptist Health Kentucky offers a variety of healthcare services to communities in Kentucky and surrounding states. Such facilities include hospitals, urgent care clinics, outpatient physical therapy clinics, and surgery centers. To further specialize service offerings across the area, the campus in Corbin recently received a major renovation to its Radiation and Oncology department. The project included an addition that hosts new CT simulator equipment and a linear particle accelerator. This advanced device is used in external beam radiation treatments to target a specific area of the body with high-energy particles. The accelerated particles cause cancer-infected cells and tumors to shrivel and die. SSR provided design consulting services for the new and existing mechanical, electrical, plumbing, and fire protection systems at the facility, as well as structural design to connect new and existing facilities.
The 2,800 SF addition was a significant aspect of the project as it included a specialized vault to host the linear accelerator. This vault is surrounded by 48 inches of solid concrete with equipment controls in a new CT Simulator room. New procedure rooms were also developed to make treatments as comfortable as possible for patients. The project team prioritized the safety of hospital staff and patients in the structural design of the addition, given the power and concentration of the high-energy particles charged by the advanced device. As this was the first linear accelerator to be installed on the Baptist Health Corbin campus, the project team visited a facility that already hosts the system to discuss the specific needs of the service area. The staff at Baptist Health Lexington provided helpful insight on the set up of treatment areas and support spaces.
Additionally, approximately 15,000 SF of the existing first and second floors of the Paul Parker Outpatient Pavilion on campus were renovated to accommodate the expansion. Support spaces including staff areas, exam rooms, offices, clinic spaces, and recovery areas received updates.
SSR has worked closely with Baptist Health Corbin since 2015, completing major and minor projects such as new building design, MRI facility renovation, air handling unit replacements, emergency power system upgrades, and mechanical, electrical, and plumbing system assessments. Such familiarity with the Corbin campus allowed the design team to meet owner expectations and anticipate challenges and future needs as the campus continues to expand.
Owner
- Baptist Health Kentucky
Project Completion
- 2021



