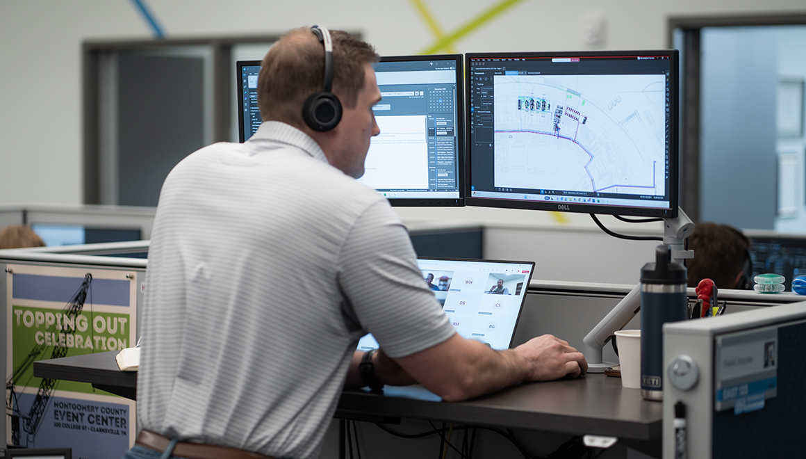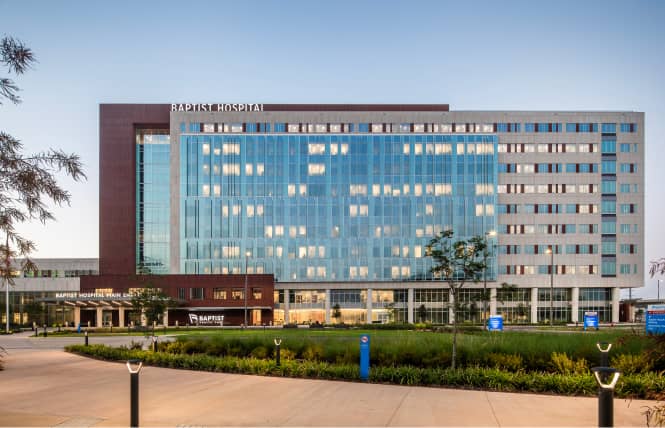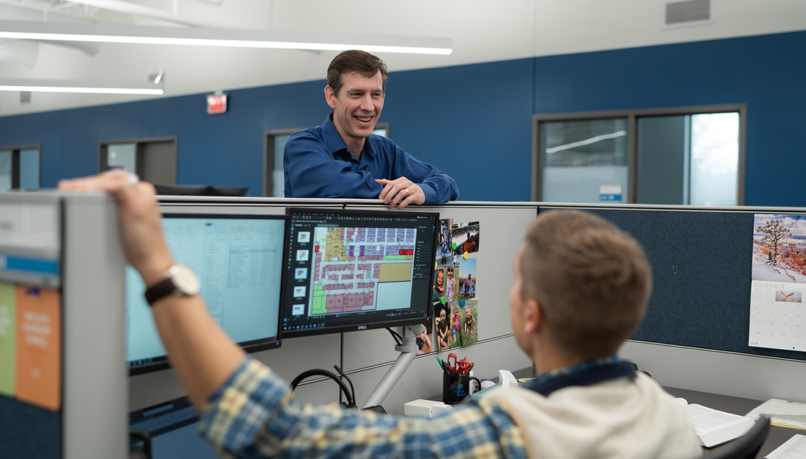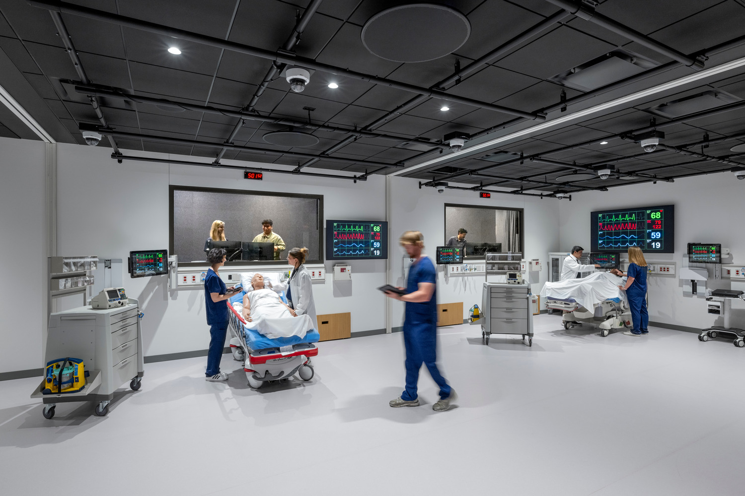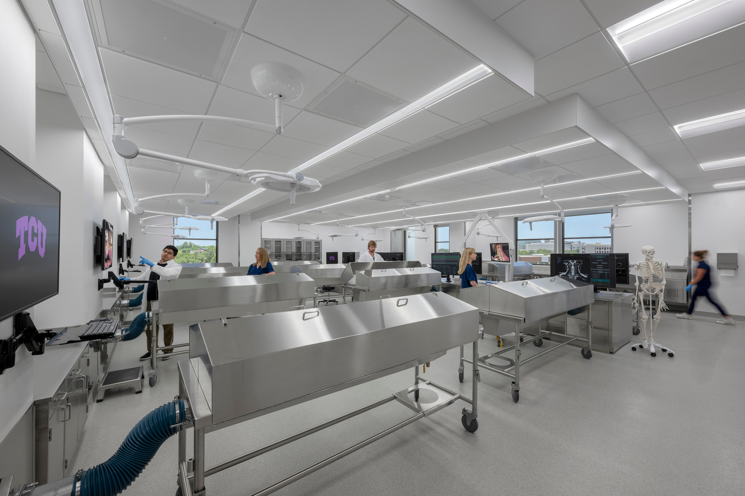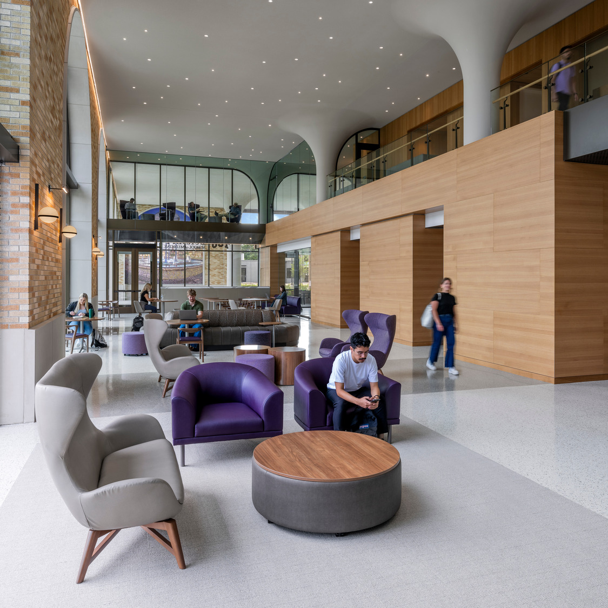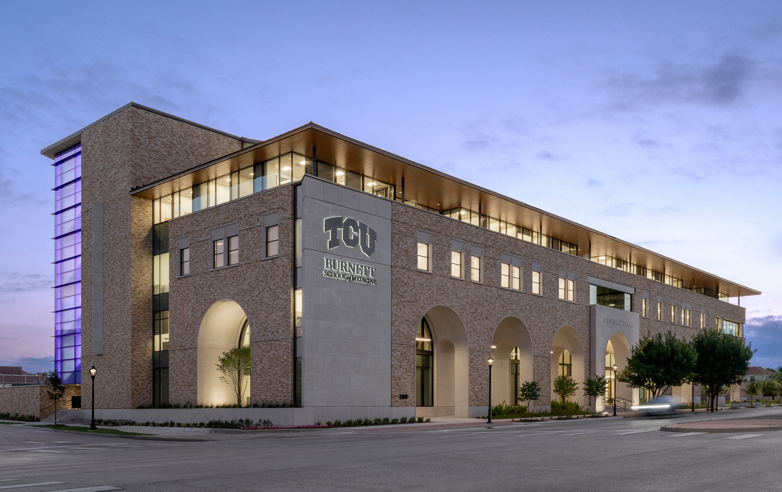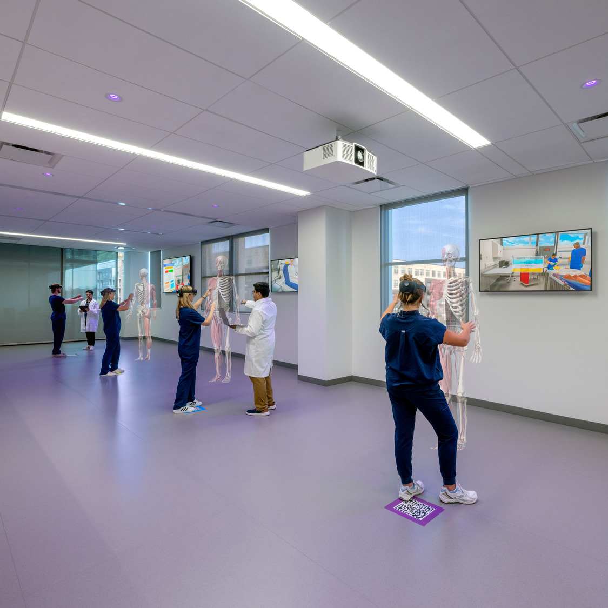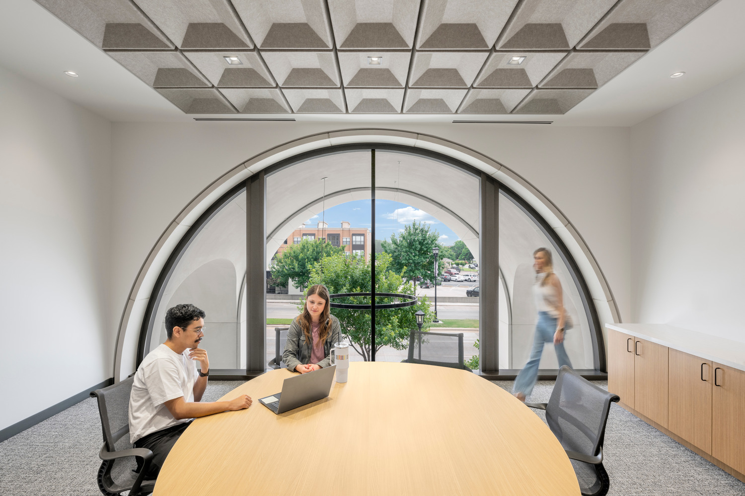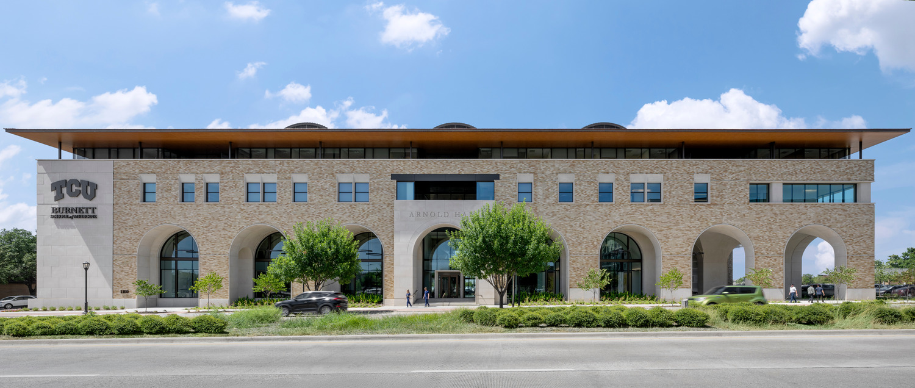TCU's School of Medicine opens Arnold Hall, a 95,000 SF state-of-the-art medical education facility
Designed with a focus on energy efficiency, cost effectiveness, indoor air quality, and innovation
Texas Christian University’s (TCU) Anne Burnett Marion School of Medicine officially opened the Arnold Hall in Fort Worth’s Medical Innovation District in the summer of 2024. The 95,000 SF medical education building features cutting-edge technology and academic spaces to train TCU’s medical students.
The four-story building is equipped with classroom auditoriums, simulation labs, mock operating and patient rooms, office space, and a library for more than 240 medical students, as well as hundreds of faculty and staff. The building features high-end finishes and unique spaces that can function for education or entertainment purposes, including a two-story assembly hall with a retractable sky fold wall in the middle, which also doubles as a whiteboard.
The facility’s focus on high-end design resulted in a smaller footprint for equipment that necessitated us taking a unique approach to housing the engineering infrastructure. There’s a dedicated mezzanine area for the mechanical equipment – hot water boilers, air handlers, medical gas equipment, exhaust fans.
Our approach to the project centered around energy efficiency, cost effectiveness, indoor air quality, and innovation. One of the spaces is a teaching lab equipped for anatomy dissection with cadaver
use. This space has strict requirements for humidity, pressurization, and air flow to ensure a safe and
controlled environment. These stringent conditions are necessary to maintain the integrity of the specimens and provide a safe learning environment for students. Additionally, the design of the cadaver lab kept exhaust ductwork out of the line of sight of professors, allowing them to observe the entire classroom without visual interference. This was achieved by routing ducts below the slab and bringing them up through the bottom to an exhaust deck, maintaining an open and collaborative space.
Another example of innovation and focus on cost effectiveness in our design was avoiding costly z-formation duct work. Our design team worked hand-in-hand with the contractor to find an
alternate solution for return air transfers across the building as most walls are built to deck to reduce
sound transfer across rooms. By eliminating large transfer boots with multiple directional changes, the contractor was able to reduce total duct poundage on the job as well as create a more accessible overhead condition for facilities to maintain.
The new TCU School of Medicine is an outstanding project, one that we are very proud to have worked on and one that we know will make a lasting impact on the larger Fort Worth community.
