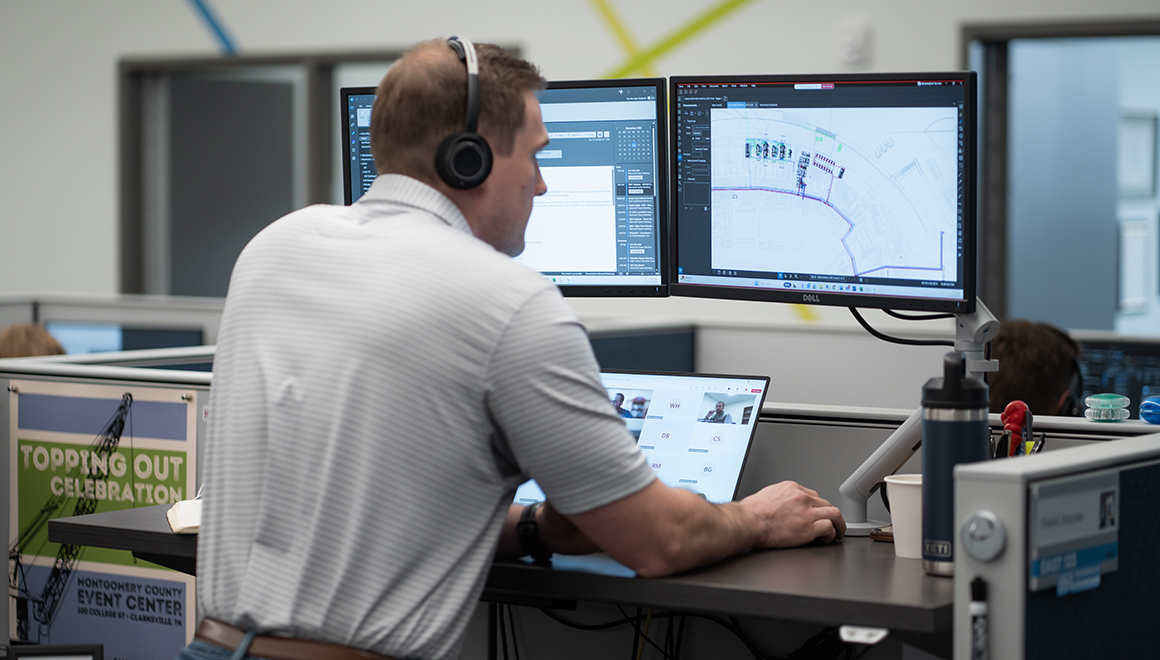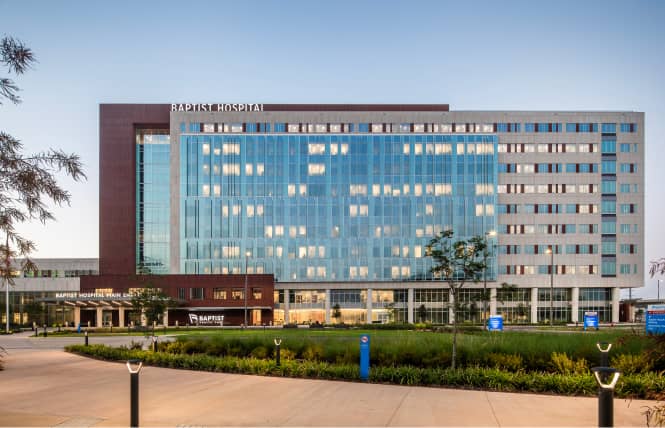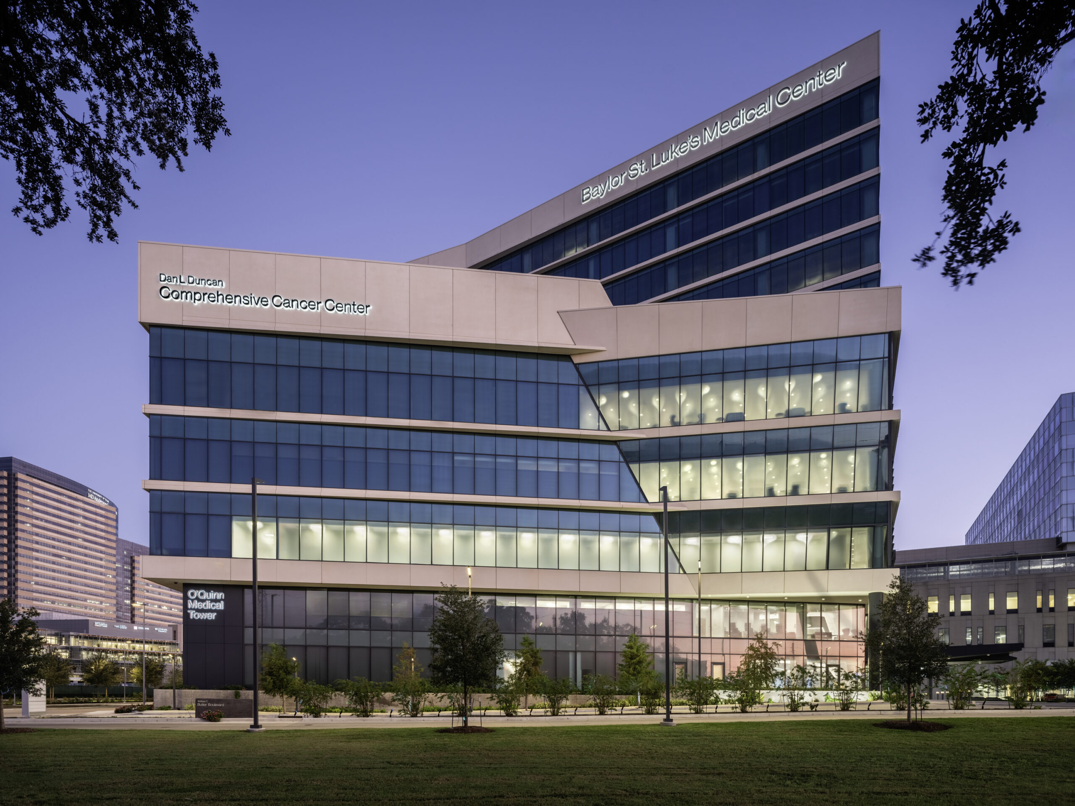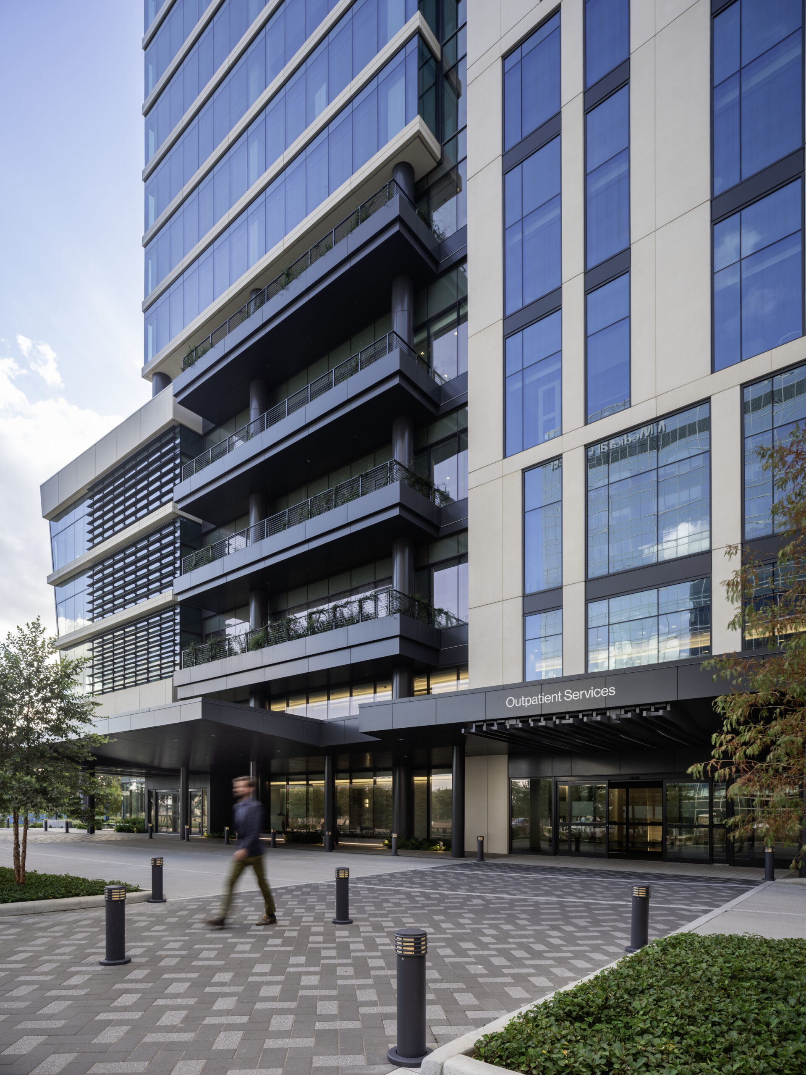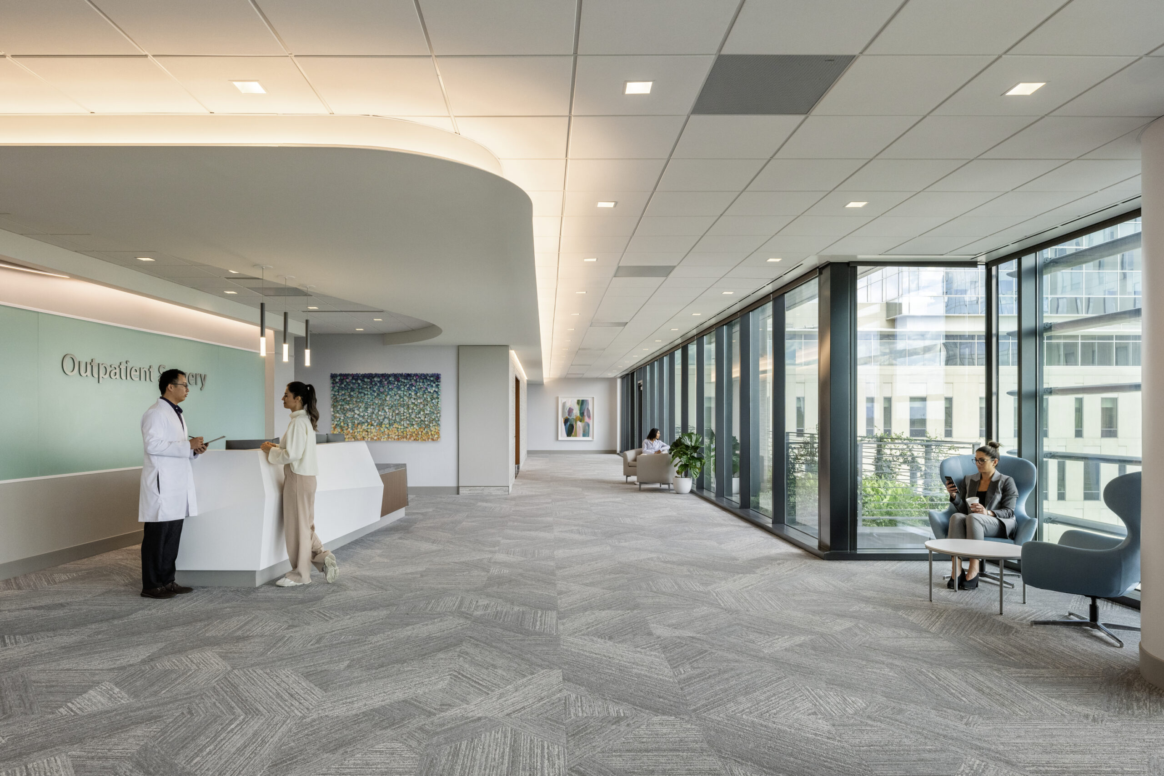Expanding McNair Campus with a 12-story, 420,000 SF tower
featuring a state-of-the-art ambulatory surgery center and outpatient suites.
The O’Quinn Medical Tower, a new addition to Baylor St. Luke’s expanding McNair Campus, is a state-of-the-art outpatient care facility that serves as home to several cutting-edge amenities and resources. The 12-story, 420,000 SF tower includes an ambulatory surgery center with 12 additional ORs, 10 new endoscopy suites, outpatient imaging, radiology/oncology suites, and medical office space. Featuring a parking garage, the tower and garage span the existing loading dock and connect seamlessly to the pre-existing parking garage. A $426 million investment by CommonSpirit Health, St. Luke’s parent organization, the tower grew the McNair Campus to 1.2 million total SF and a total $1.3 billion investment.
Our team provided mechanical, electrical, plumbing, and technology engineering design and consulting services, along with construction administration.
Enhancing World-Class Cancer Treatment Offerings
Effectively tripling the size of the existing Dan L Duncan Comprehensive Cancer Center (DLDCCC), the O’Quinn Medical Tower offers an additional 80-bay infusion center, more than 70 exam rooms, and modern imaging and radiation treatment equipment. The DLDCCC is one of few NCI-designated comprehensive cancer centers in Texas.
Classified as a major cancer treatment center, the O’Quinn Tower’s ambulatory surgery center features four linear accelerator vaults—compared to two vaults found more commonly in similarly scaled facilities. The facility also includes two CT scanners, shelled space for a third CT scanner or potential HDR room, and a USP-compliant compounding pharmacy.
Integrating MEP and Technology Systems
The project scope additionally included improvements to the adjacent hospital interiors and strategic planning for essential systems, such as medical gases and low-voltage technologies. IT infrastructure was integrated to link the external plant cabling system to the existing campus and connect underground utilities to an outside telecommunications provider. We managed the nurse call and data designs to integrate smoothly with MEP systems for optimal power and cooling capabilities. A critical traffic signal was also installed at the intersection of OST and Robertson/West Road to manage traffic flow amidst the campus’s ongoing growth. Close collaboration between our MEP and tech teams simplified information exchange and avoided delays common with third-party coordination.
Optimizing Energy Efficiency
In support of the owner’s energy efficiency goals, we engaged the expertise of our building optimization and sustainability team to identify MEP systems that comply with energy codes and maximize efficiency. We modeled various HVAC options, selecting systems with dedicated outside air units featuring energy recovery and multiple penthouses. Our energy recovery systems were engineered for extra incoming air to not be mechanically cooled but rather utilizing heat exchangers to save significantly on energy costs.
Our team also contributed to selecting high-efficiency windows with specific tints and radiant reflective properties to minimize solar heat gain instead of exterior shades which would have cost an additional one million dollars. The chosen windows effectively reduce the building’s overall cooling load.
Navigating Challenges During Design and Construction
Wanting to expand the existing parking garage but avoid the confusion of creating two separate parking garages, plans were devised to extend the garage over the existing hospital loading dock and generators to service the new tower seamlessly. The generators housed essential utilities and needed to be planned around meticulously. We met frequently, sometimes weekly, to coordinate efforts and were able to issue the design package early. When undocumented utilities were discovered during construction, we pivoted in placing structural columns and relocated utilities as needed. Working closely with the Thermal Energy Corporation (TECO), we satisfied their concerns about proximity to their lines and managed the introduction of new TECO lines above ground through the garage to avoid extensive buried sections.
Another design challenge involved engineering the tower’s lower-level mechanical penthouse to align with the architectural vision for a clean, aesthetically pleasing roofline. We collaborated with the architect to place all louvers and necessary penetrations on the side of the building rather than the lower roof, which was overlooked by six upper floors. Additionally, for required hazardous exhaust ducts for the compounding pharmacy located underneath the lower roof, we installed fans in an interior mechanical room and extended the stacks just above the roofline to minimize visibility.
As with any effort of this scale and complexity, we continued to collaborate and problem-solve through construction. Working with the contractor, one example challenge involved troubleshooting drains that appeared to be leaking after heavy rain. Upon inspection, we discovered issues had occurred during installation. To resolve the issue without redesigning the system, we collaborated with the architect and contractor to add more drains and an additional, larger horizontal storm line above the ceiling to increase overall drainage capacity.
Elevating Standard of Care
Eliciting positive feedback from all stakeholders, the completed O’Quinn Medical Tower both enhances Baylor St. Luke’s oncology capabilities and elevates the system’s standard for outpatient care.
