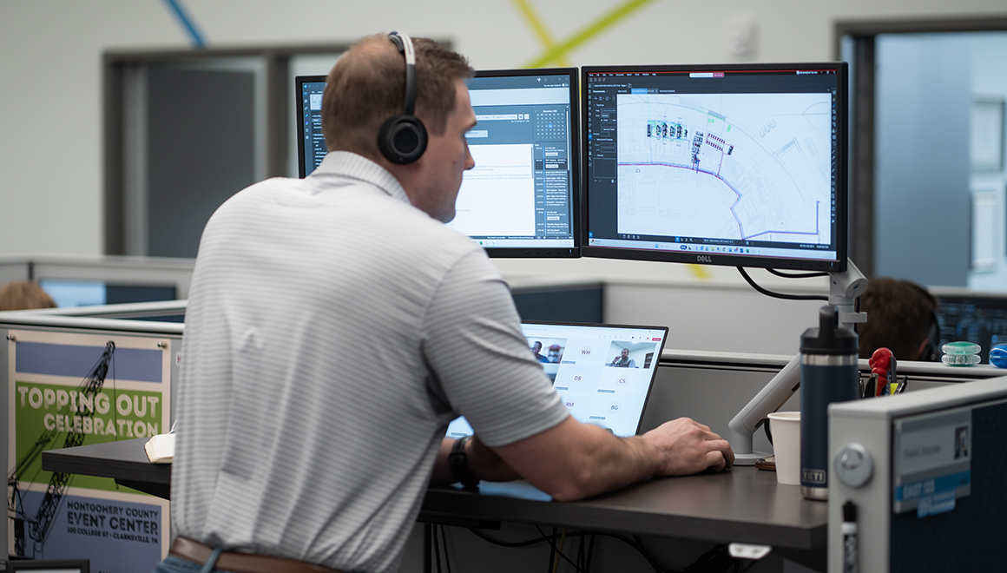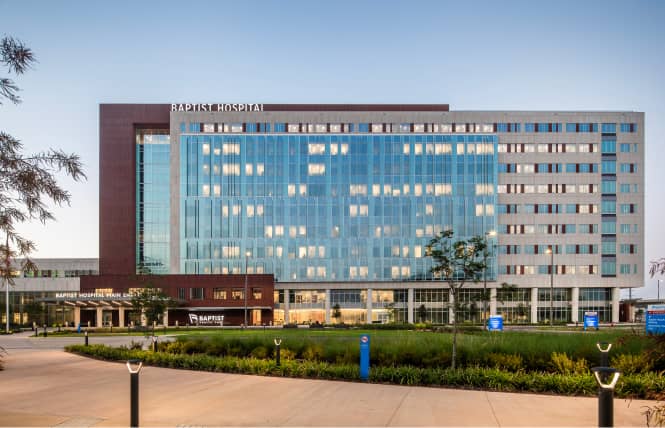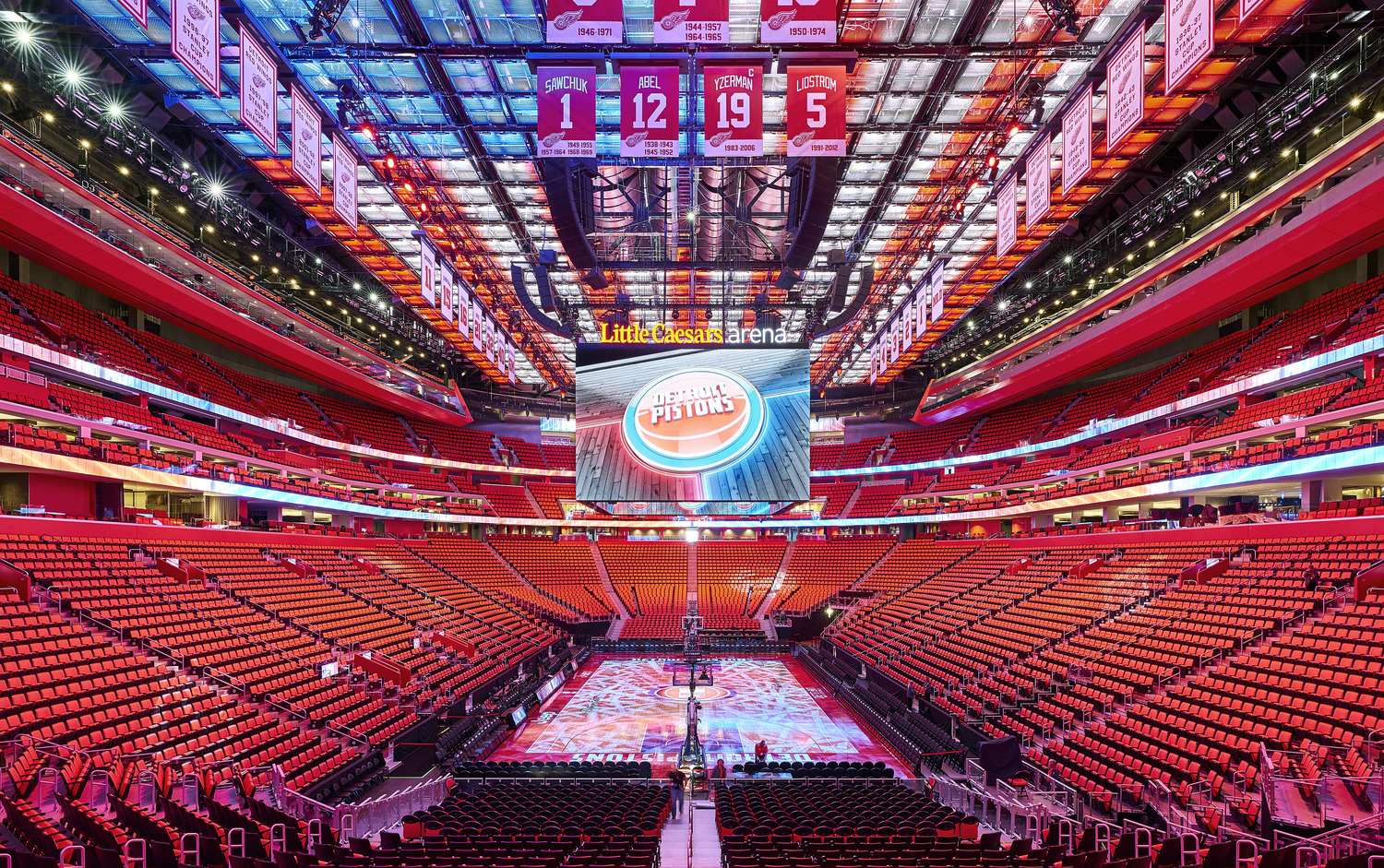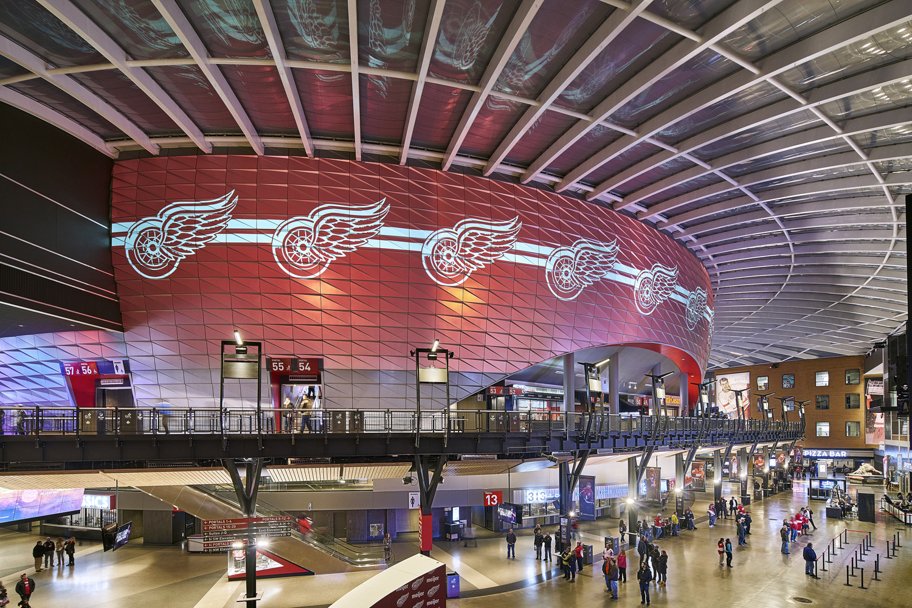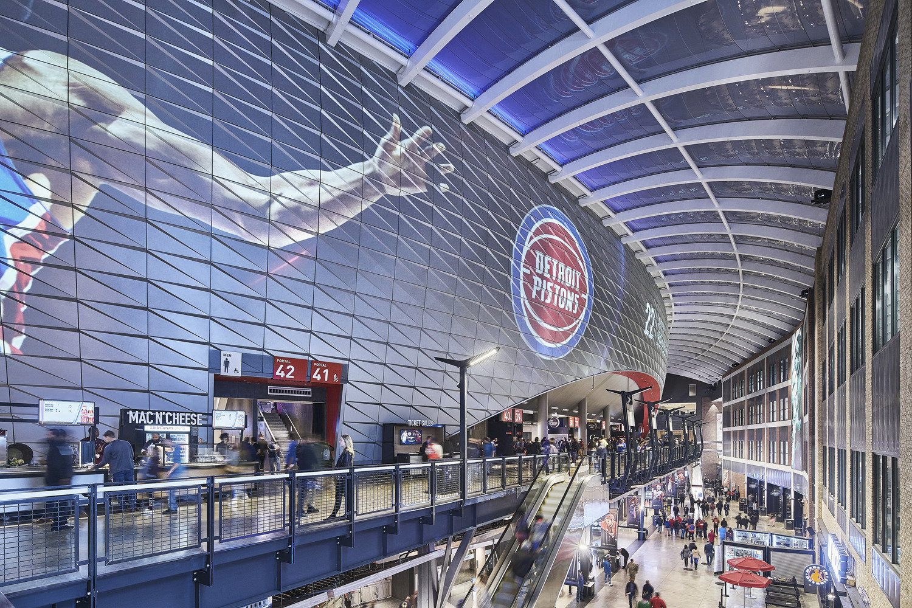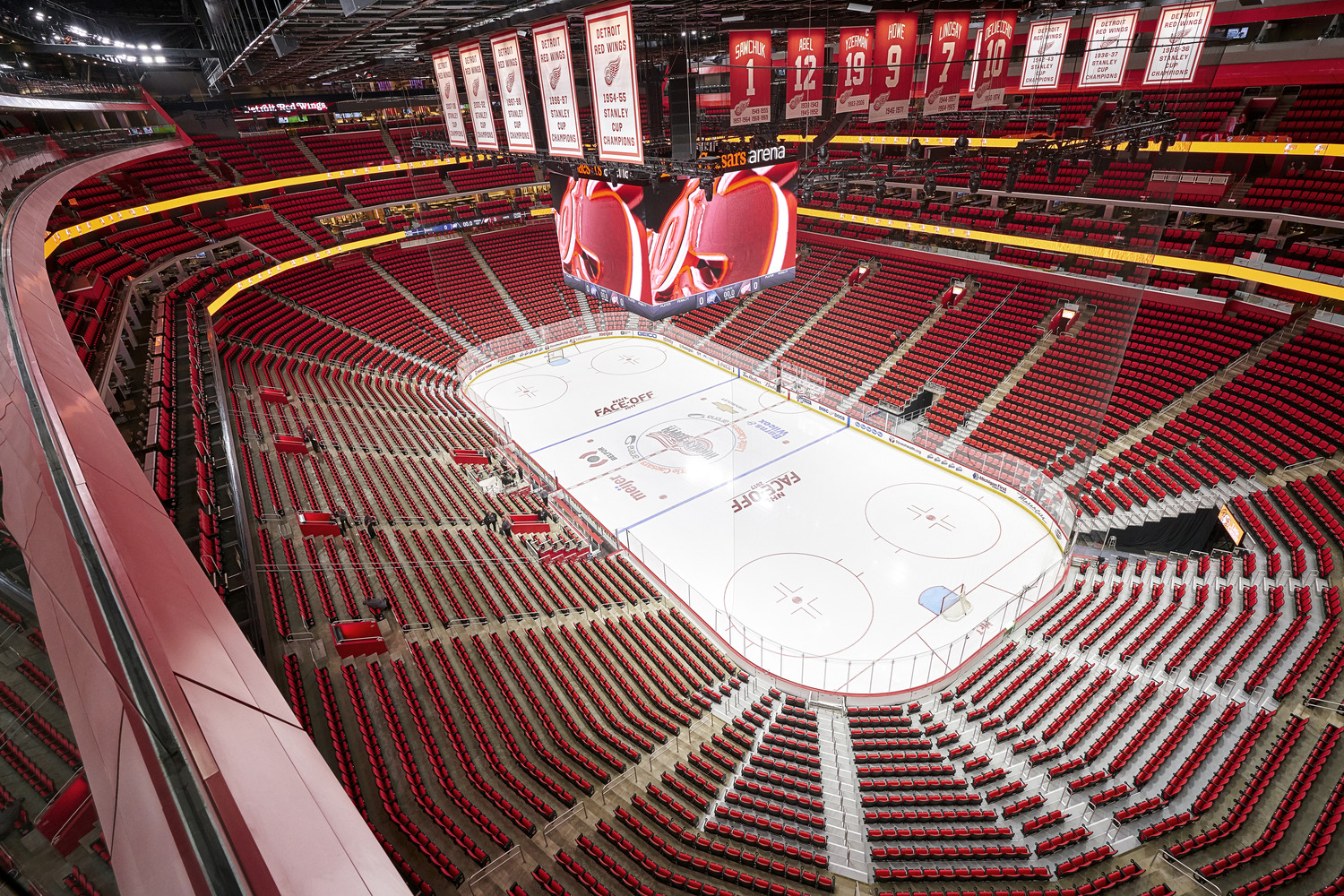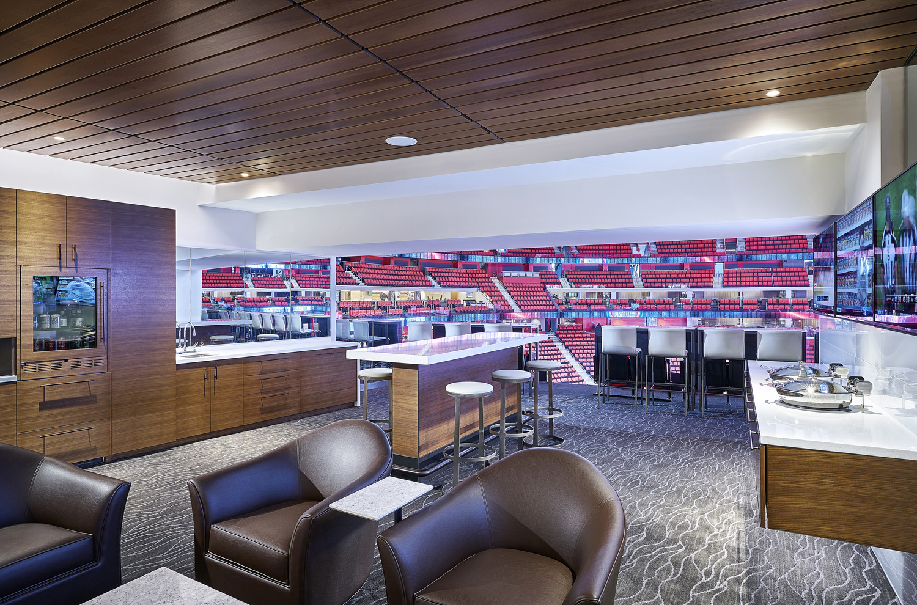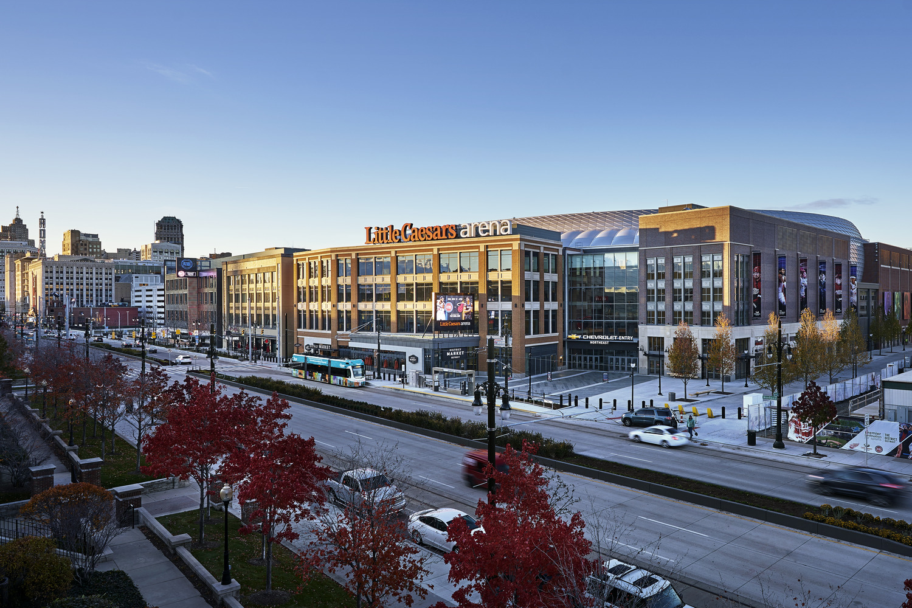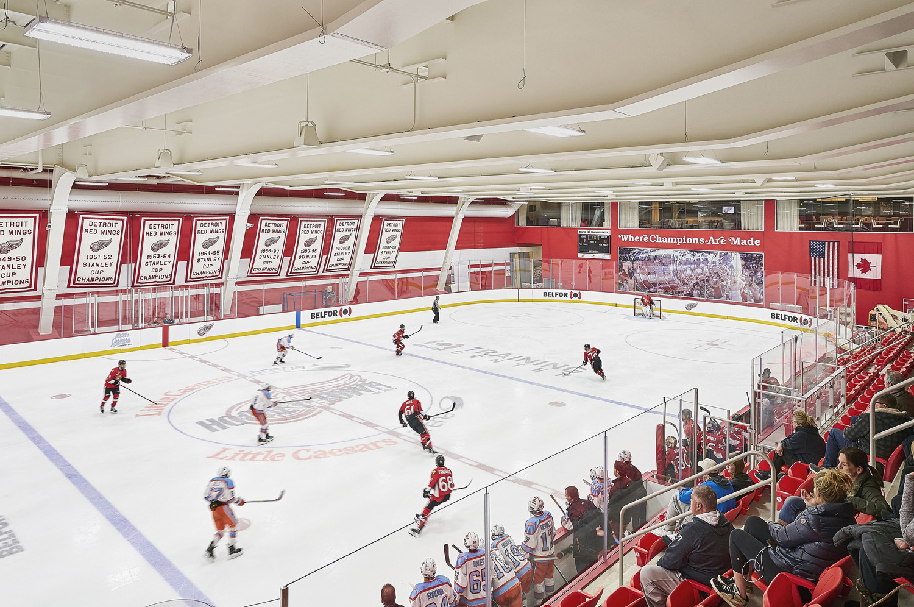Helping “Hockeytown” live up to its name.
A new 700,000 SF, state-of-the-art arena that anchors Detroit’s revitalization.
When it came to the Little Caesars Arena, we understood the project had a two-fold goal: to create a premier multi-functional, energy efficient venue and to breathe new life into the downtown Detroit corridor. Serving as the cornerstone for The District Detroit—a 50-block, mixed-use development that connects downtown and midtown—the eight-story, 819,000 SF arena is a modern marvel that integrates seamlessly into the existing historic fabric of the city. Home to the Detroit Red Wings and Detroit Pistons, the 18,500-seat facility is equipped to host a range of sports, entertainment, and community events.
Navigating Project Challenges
As with any project, challenges arose that required nimble collaboration and responsive decision-making. During the design phase, a decision was made to change architects, which the team accommodated through open communication and quick partnership in the new architectural vision. After issuing final construction documents, the project shifted to a design assist delivery method which required immediate coordination between the design and construction teams to develop trusted working relationships and streamline communication. Additionally, while the arena initially was slated to only host the Red Wings, the scope evolved to include the Pistons. In response to further project changes across the board, the arena’s budget grew from $450 million to $862 million. Despite these changes, the team worked together successfully to deliver the project on schedule and on budget.
Elevating Hockeytown
Little Caesars Arena elevated the city known as “Hockeytown” with a range of unique features. Utilizing a deconstructed layout to weave the stadium’s facilities into the existing downtown density, the arena’s box office, mixed-used retail, and Red Wings’ offices were built outside the arena and then enclosed by a translucent ETFE (lightweight alternative to glass) roof to connect the buildings to the arena bowl. The covered area between the structures was designed as an indoor “street” that serves as a year-round concourse. Dubbed the “Via”, this light-filled, climate-controlled space serves as a key hub for The District Detroit with destination restaurants, shops, and offices that open to the street and to the arena. An outdoor events plaza also features a large LED video board for fans without tickets to enjoy the game.
The arena bowl’s floor was additionally designed 40 feet below street level for improved sight lines and an intimate feel. Unique gondola seating was suspended from the ceiling, providing fans and media with a two-story, birds-eye view of the action.
Throughout the design process, energy modeling was used to analyze potential energy conservation measures related to the building’s envelope, lighting systems, and HVAC controls. Specifically, four different ETFE products were tested for the Via roof, demonstrating how the choice of ETFE could affect the first cost of HVAC equipment by up to $1 million and affect energy costs by up to $48,000 per year.
Outside the main bowl, the facility includes a 37,300 SF, below-ground practice ice rink and training facility. With more than three decades of experience in ice floor design, SSR helped ensure the facility’s ice plant systems comply with NHL standards and team needs.
Creating an Environmentally Sound Venue
With the owner’s focus on sustainability, indoor potable water usage was reduced by 40% by installing low-flow/low-flush plumbing fixtures. Additionally, the design demonstrated a 17% reduction in annual energy costs by using a high-performance envelope, LED lighting, high efficiency chillers, high efficiency condensing hot water boilers and domestic water heaters, and advanced HVAC controls. Additionally, refrigerants and HVAC systems were selected that minimized the emission of compounds contributing to ozone depletion and global warming. Ultimately, Little Caesars Arena earned Silver certification under the LEED-NC 2009 Rating System.
A Centerpiece of Detroit
Completed on schedule for the Pistons/Red Wings’ home openers and a series of kickoff concerts, Little Caesars Arena stands as a symbol of Detroit’s re-vitalization. Earning a LEED Silver Certification for New Construction, named Sports Facility of the Year by the Sports Business Awards, and being the first sports/entertainment venue to receive the SAFETY Act Certification, this dynamic venue is functioning as it was designed—as a bustling central hub of Detroit’s downtown community.
