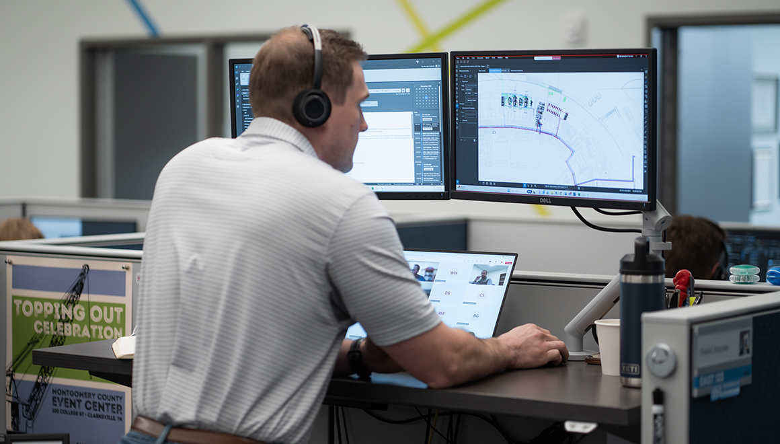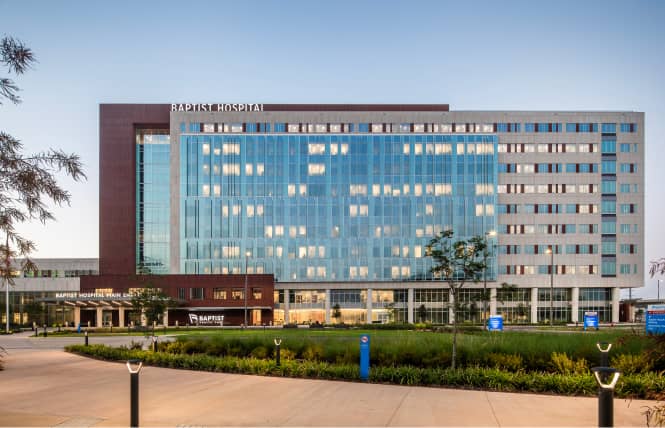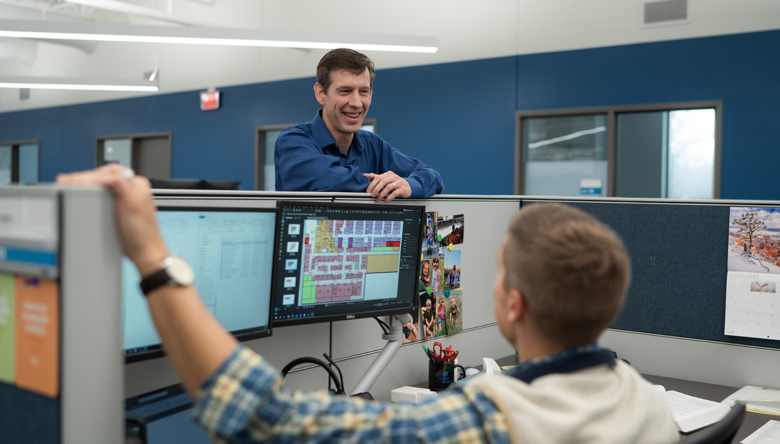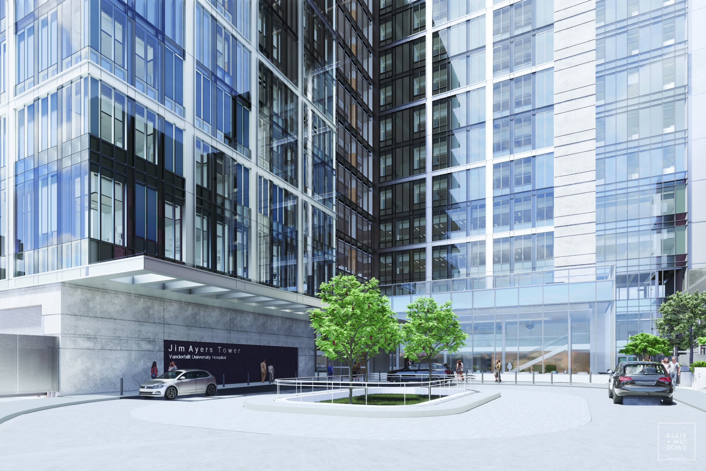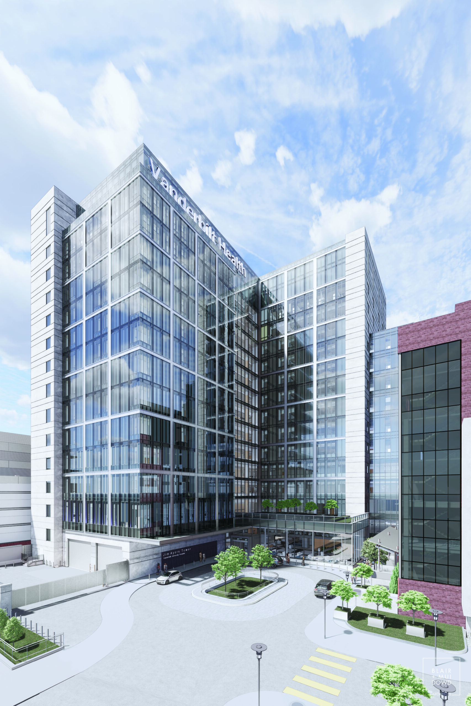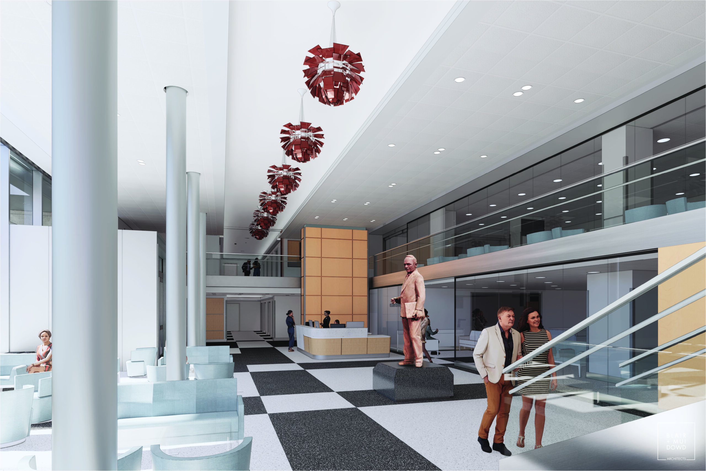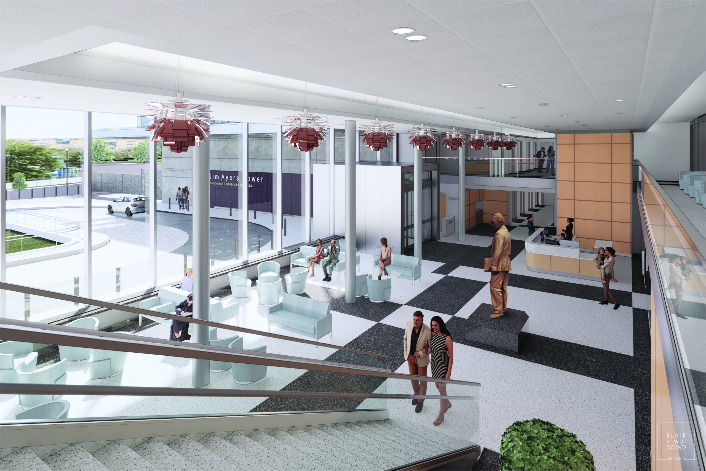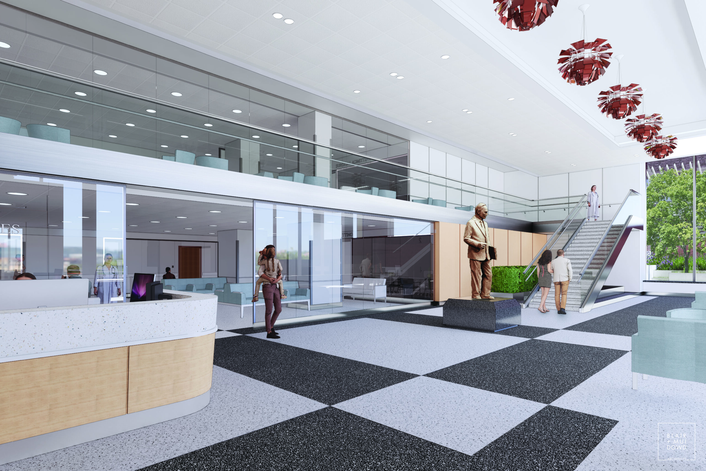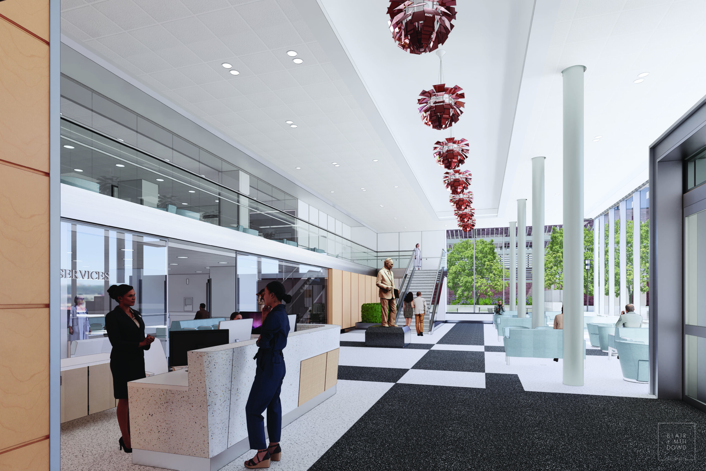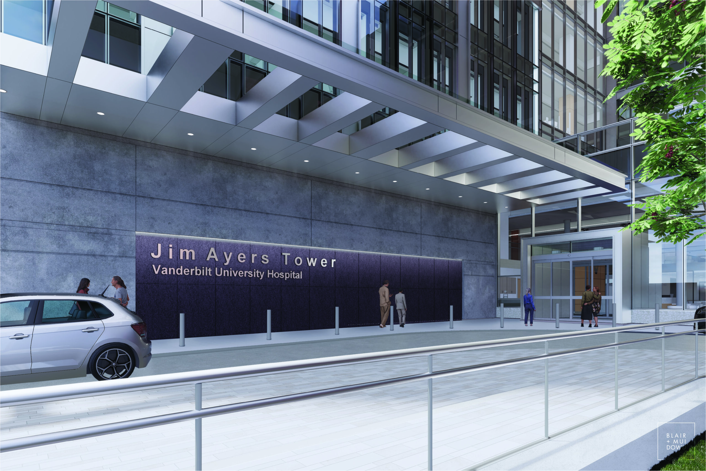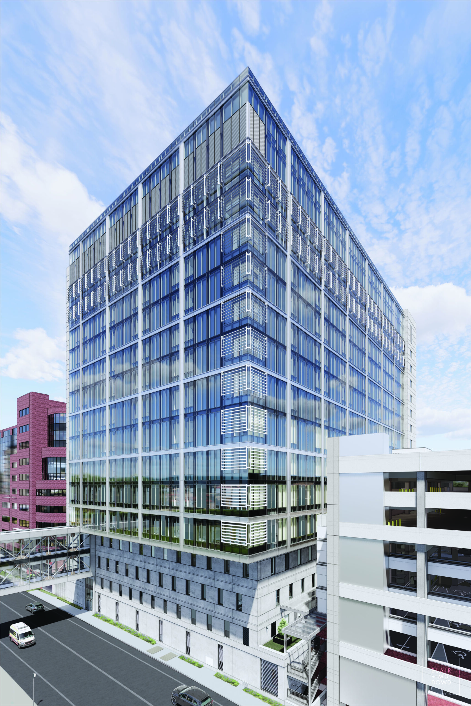Leveraging a small footprint at an almost at-capacity hospital
to create a new 15-story tower to deliver essential, highly specialized care.
As Middle Tennessee’s population surges, Vanderbilt University Medical Center (VUMC) is facing an unprecedented demand for healthcare services. Operating at more than 90% capacity during most of the year, the system’s main adult hospital Vanderbilt University Hospital (VUH) is one of few access points for highly specialized medical care as the region’s largest tertiary referral center.
The answer to this challenge has come in the form of VUH’s largest expansion project to date—a new 15-story tower. Providing 470,000 SF of additional space, the Jim Ayers Tower will deliver much-needed capacity relief and enhance VUMC’s ability to deliver specialized care including trauma, burn, and solid organ transplantation services.
This expansion will include approximately 180 inpatient beds, along with 10 operating rooms in the adjacent Medical Center East South Tower, radiology services, specialty clinics, a spacious lobby, and office space. Connected to VUH on several floors, the expansion will also include three new floors to the Central Garage to accommodate increasing visitor needs.
A Partner Who’s Along for the Journey
Over the past 51 years, SSR has served VUMC as a collaborative partner across hundreds of projects. For the Jim Ayers Tower, we were invited to provide comprehensive engineering design and consulting services.
Understanding VUMC leadership needed additional time to finalize programing, we first focused on the core and shell of the tower. During this stage, VUMC’s initial vision for an office tower, which could be converted to critical care inpatient programming, evolved into an inpatient bed tower including institutional occupancy with the top two floors reserved for office space.
Evolving with VUMC, we knew this project called for a greater complexity of mechanical, electrical, plumbing, fire protection systems (MEP), and technology design. Also recognizing the tower needed to connect to the main VUH hospital, our team sharpened our pencils to meticulously plan for its seamless integration with existing structures.
Thinking Outside the Footprint
The tower’s footprint posed a unique challenge. Built over and between existing parking garages, as well as adjacent to VUH’s Medical Center East–South Tower, the new tower lacked a podium level that is typical of large bed towers and would normally house the building’s MEP main system components.
Additionally, VUMC charged us with devising standalone MEP systems, not wishing for the new tower to share existing facility systems. To optimize space, our team engineered a new stand-alone generator plant, chiller plant, boiler plant, and fuel oil farm systems to be located outside the tower’s footprint, along with most of the tower’s electrical infrastructure.
Phased Development for Continuous Care
When it comes to critical healthcare spaces, we understand there can be no downtime. To support continuous patient care, the project is being executed in two phases. The first phase, set to open in October 2025, will introduce new adult inpatient beds and operating rooms. The second phase includes the demolition of the Oxford House, a historic administrative building; the addition of 600 parking spaces to the Central Garage; and the remodeling 44,000 SF of operating room space in Medical Center East.
This phased approach presented a challenge for the design team in that there was no final programming or architectural/structural development around which to base designs. To address this challenge, we maintained close coordination with the owner and architectural teams to communicate programming decisions and design changes.
Pursuing LEED for Healthcare
In pursuit of certification under the LEED v4 for BD+C: Healthcare rating system, our team has used energy modeling throughout the project to inform the design process. Starting in the conceptual design phase, energy modeling was used to compare the pros and cons of various air-side HVAC system types. During the schematic design phase, an analysis of 20 load reduction measures was conducted to determine which building parameters had the biggest impact on energy and water savings, as well as on peak heating and cooling loads. We also used energy modeling in the schematic design phase to right-size the heat recovery chiller in the central energy plant. During the design development and construction document phases, energy modeling additionally helped the team refine the architectural design as well as the design and control of the HVAC systems. In total, the project should not only comply with the ASHRAE 90.1-2016 energy code but also demonstrate a 11-16% savings to 90.1-2010, earning 5-8 points under LEED for Healthcare.
Looking Ahead
Once complete in 2026, the new Jim Ayers Tower will facilitate greater access to high-quality, specialized healthcare in the region. The first major investment in VUH’s campus since 2009, this project will position VUMC to better serve the critical medical needs of Middle Tennessee.
