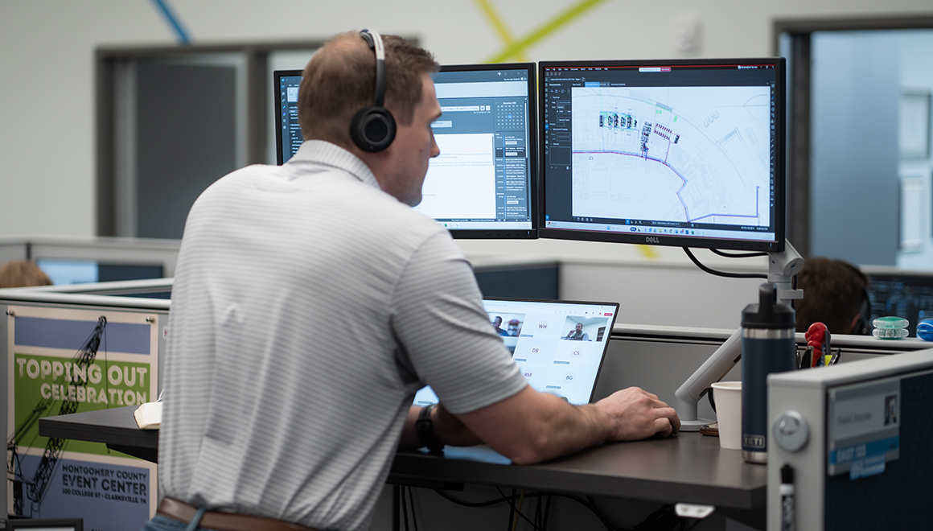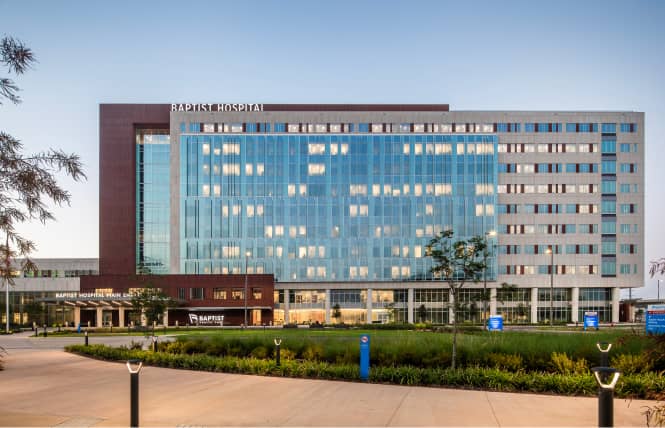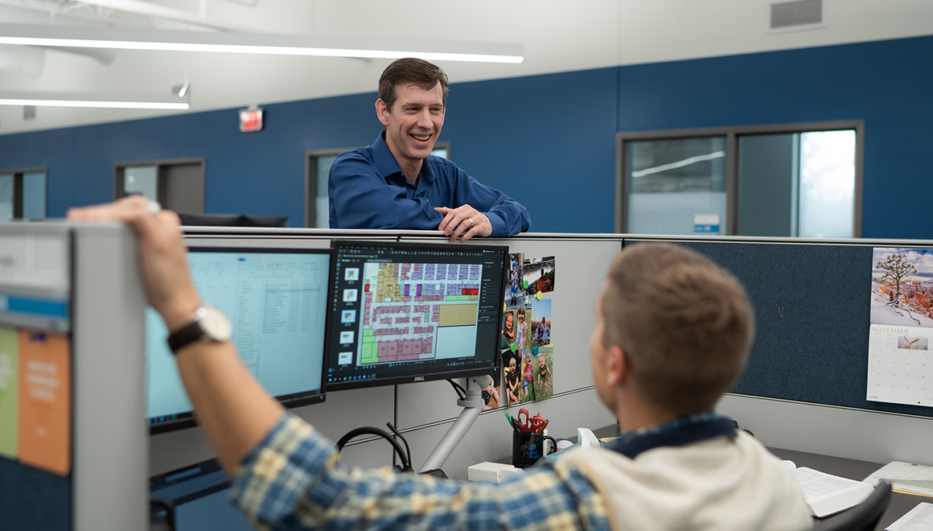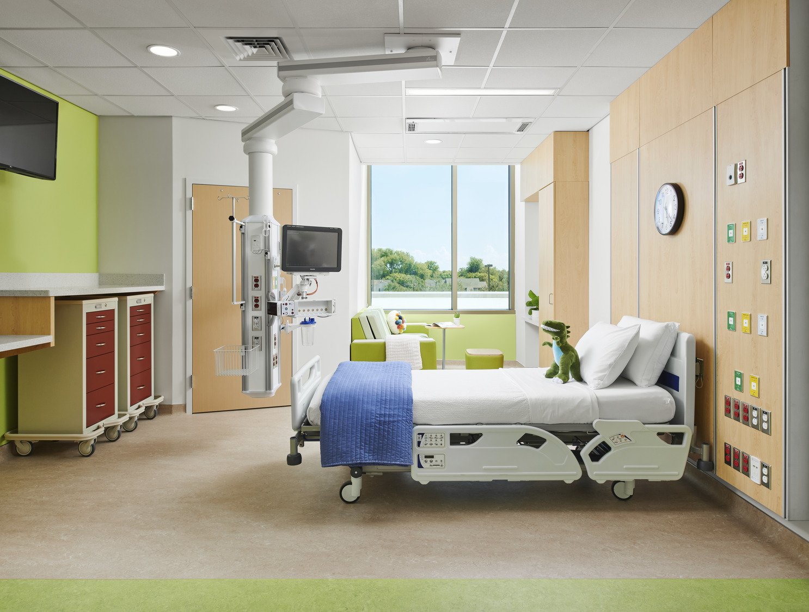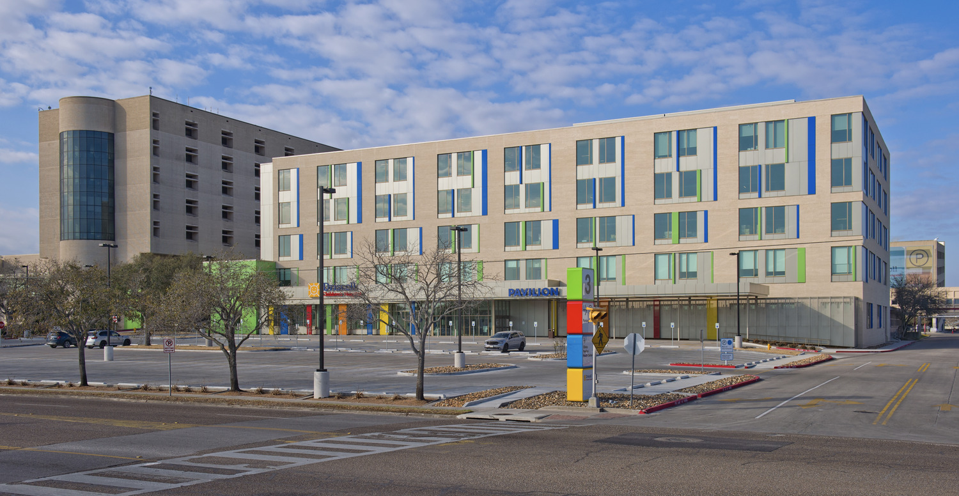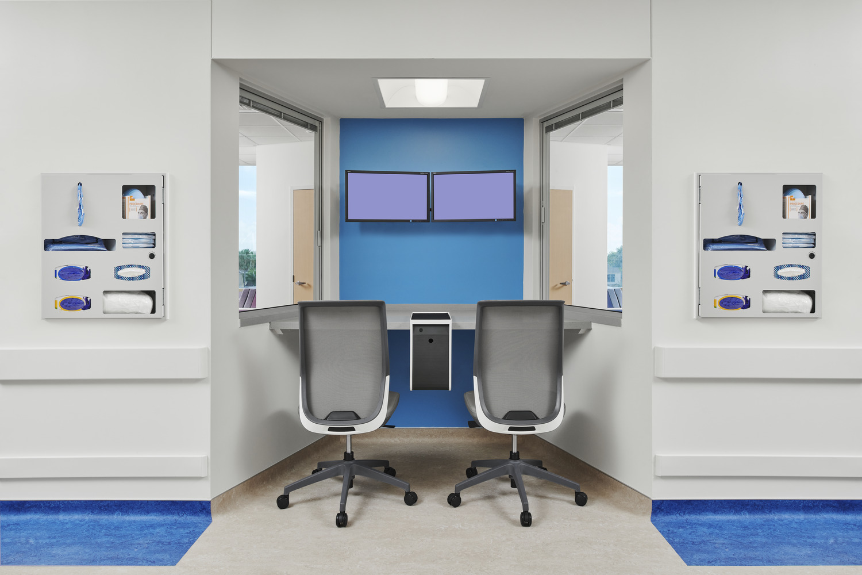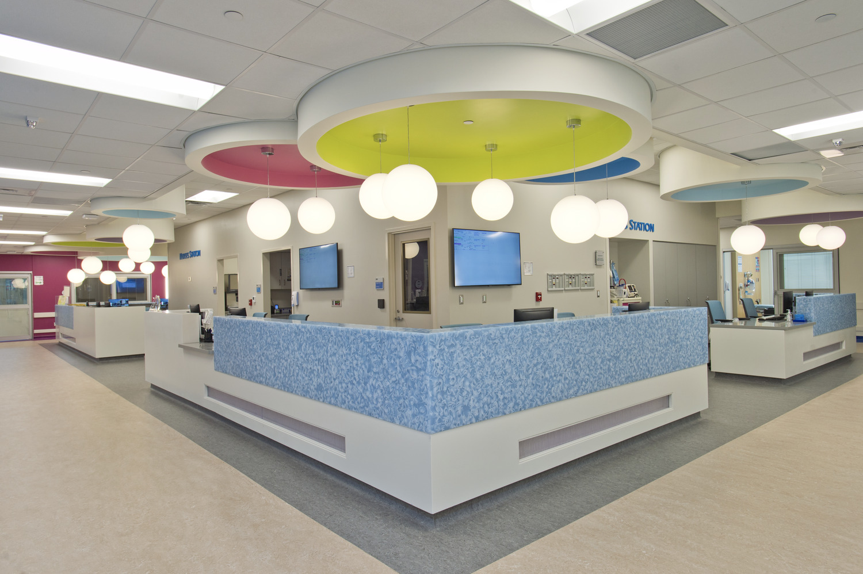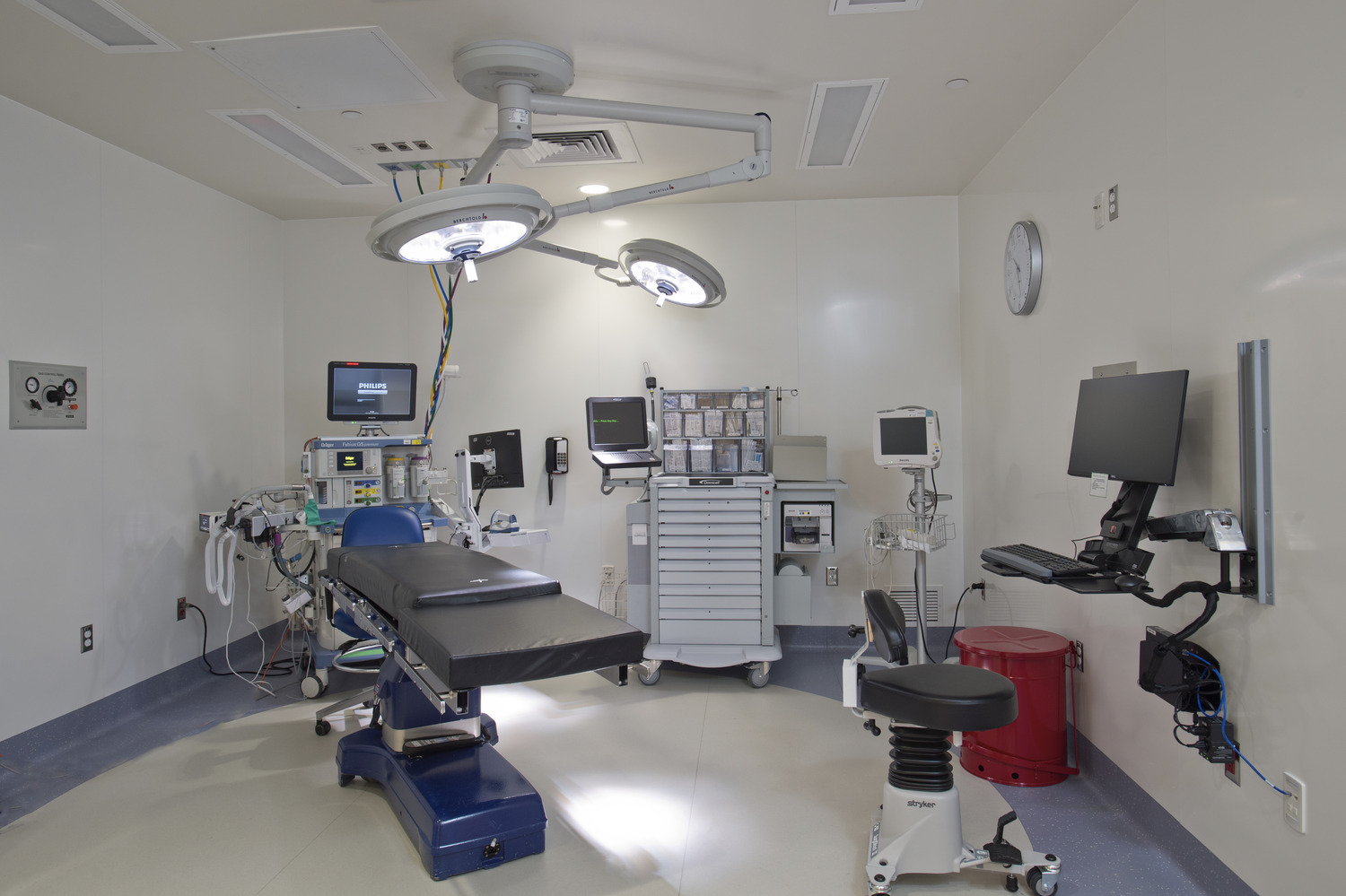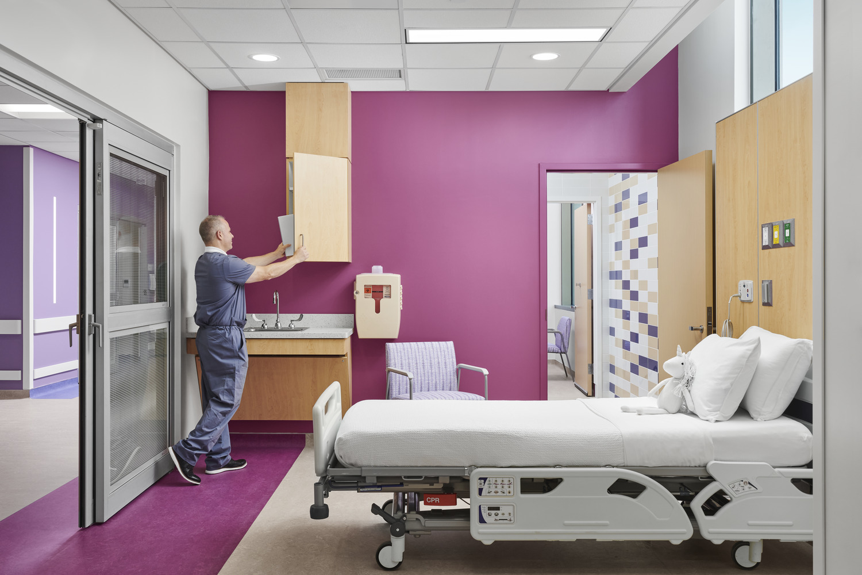Driscoll Children's enhances its facility and technology to meet community needs
The expansion enriches the experience of the 100,000 patients and families seen annually.
Driscoll Children’s Hospital, a cornerstone of pediatric care in South Texas since 1953, treats more than 100,000 children annually from 31 surrounding counties. Recognizing the growing needs of the community, the hospital decided to invest in upgrading and expanding its facility in its largest campus project since 1984.
The centerpiece of this ambitious project was a five-story, 180,000 SF North Pavilion expansion. This state-of-the-art facility includes a 22-bed Pediatric Intensive Care Unit (PICU) designed with family-focused amenities including 16 private patient rooms, a satellite pharmacy, parent shower/changing areas, and a high level of interactive technology. The PICU also features a dedicated Cardiac Intensive Care Unit (CICU) for managing pediatric congenital heart disease. Adjacent to the PICU is a three-room procedure suite with patient preparation and recovery bays. The North Pavilion also houses a modern outpatient surgery center, special procedures suite, and outpatient laboratory, enhancing the hospital’s ability to provide comprehensive care.
In addition to the North Pavilion, the project included significant upgrades to the main hospital building’s operating room, expanding and modernizing its perioperative services. This involved replacing and expanding the post-anesthesia care unit (PACU), pre-op holding, and adding a new surgery control station and surgical storage.
A Level-by-Level Approach
The facility was built out in two phases—with phase one focused on the first two levels (including core and shell) and phase two focused on levels three through five. SSR provided technology systems design in both phases and medical equipment inventory, move management, and procurement services in phase two.
Levels One and Two
The first level included a 25-bed outpatient day surgery unit, outpatient lab, and child-centric spaces featuring whimsical themes and play areas. Our technology team helped equip one particular play area, named Spencer’s Place, with interactive lightboards to engage and entertain young patients and their families. The interactive wall was designed with children of multiple ages, heights, and abilities in mind. Level two also features the advanced PICU, special procedures suite, and satellite pharmacy.
Level Three
In answer to the need for a highly advanced, 25-bed CICU on level three, each patient room was equipped with a ceiling-mounted surgical light and 4K surgical display, 55” wall-mounted 4K display for TV and procedure viewing, video Integration with multiple inputs for procedural support devices, remote patient monitoring and video conferencing, and digital white board.
Level Four
These provisions were continued on level four which included 10 more CICU rooms. This level also featured two state-of-the-art CV ORs with adjacent Induction rooms; two patient pre-op rooms and two other PACU Bays; a Cath EP/lab and hybrid OR with video integration and complex configuration of ceiling mounted equipment; control room with high level of Cath, EP, and video integration systems; and a blood bank lab.
Level Five
Level five consolidated 60 patient NICU care rooms into one area with strong nursing care upgrades to both open bay and private room conditions. Notable new open bay provisions include a ceiling-mounted surgical light which was positioned to support multiple patients and complex customized headwalls that do not impose upon visibility across large areas. Additionally notable private room provisions include a ceiling-mounted surgical light, refrigerator for nursing moms in each room, and adjacent nurse stations following a two-to-one patient to nurse ratio.
Enhanced Capacity and Care
This comprehensive expansion and renovation project not only enhanced Driscoll Children’s Hospital’s capacity to provide top-tier medical care but also reaffirmed its commitment to creating a welcoming and supportive environment for the children and families of South Texas.
