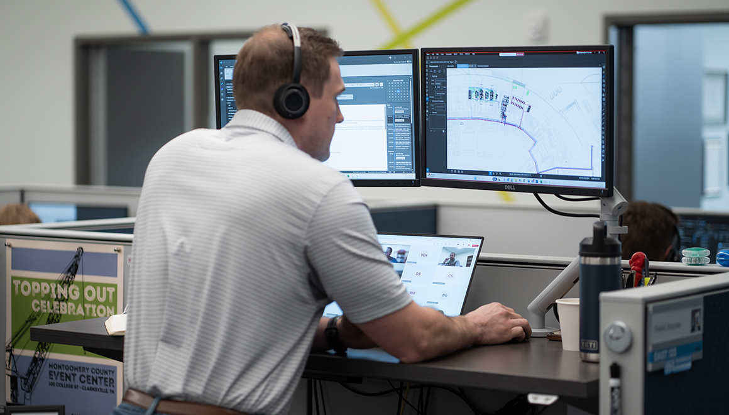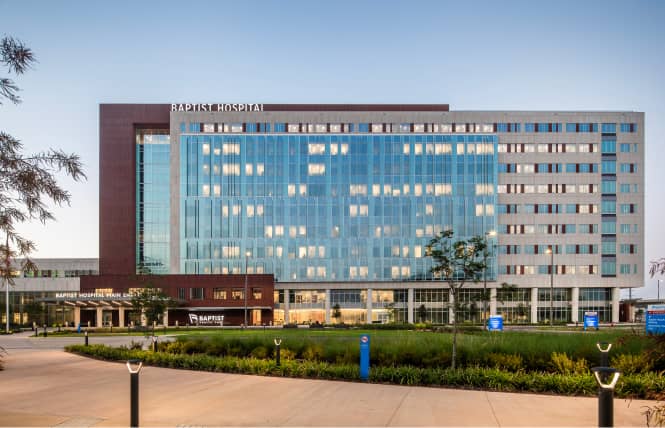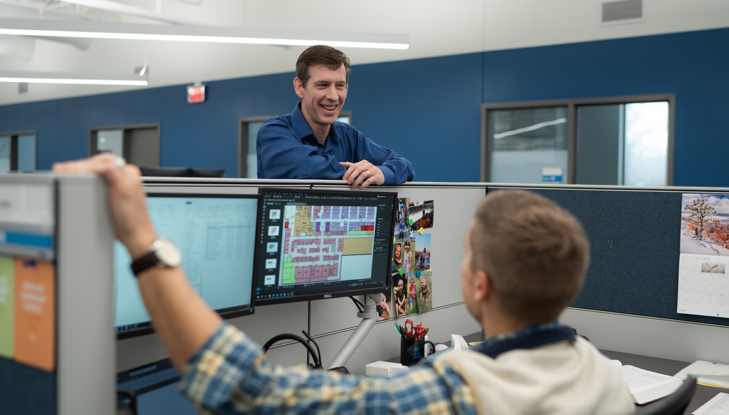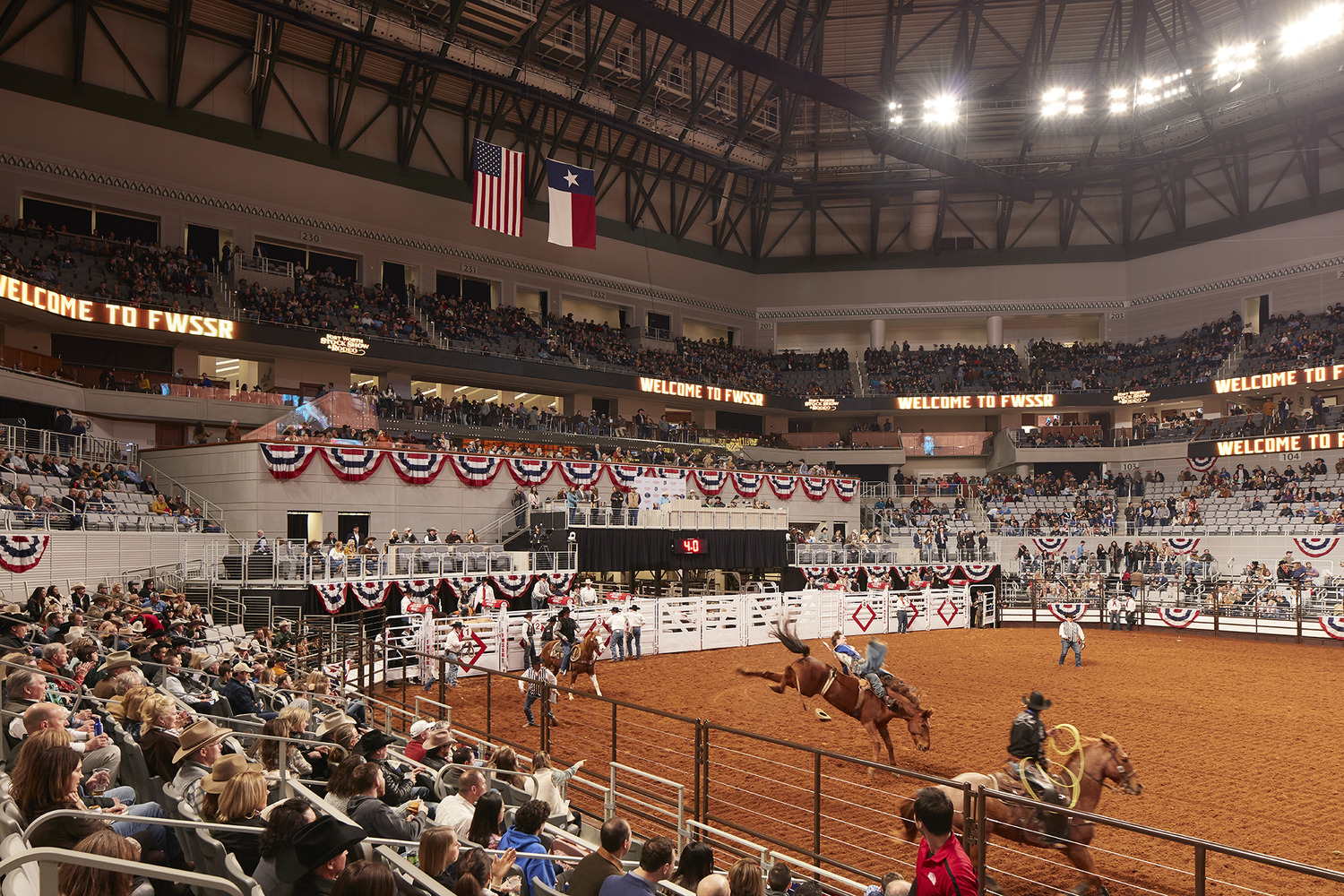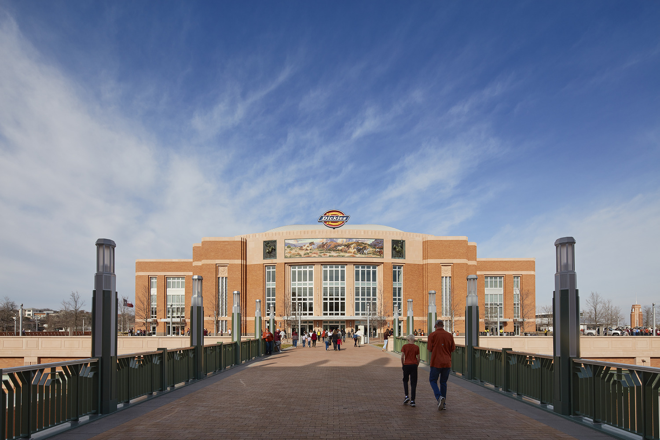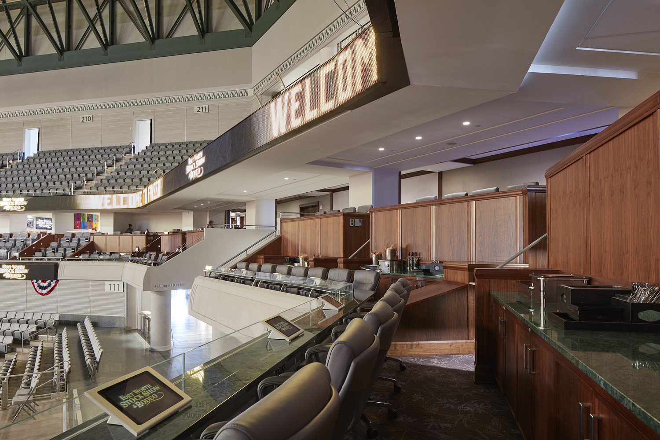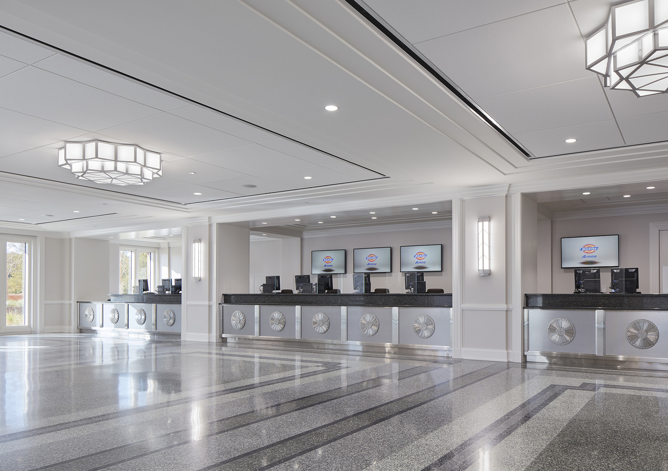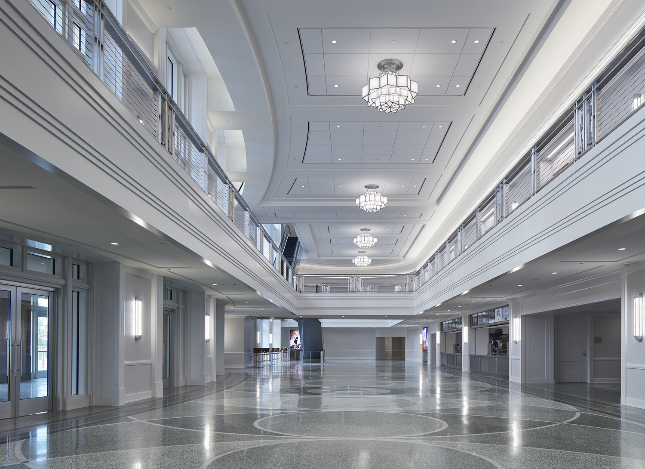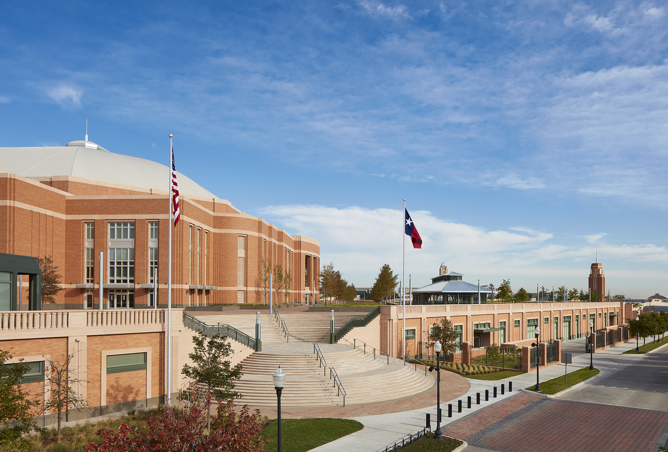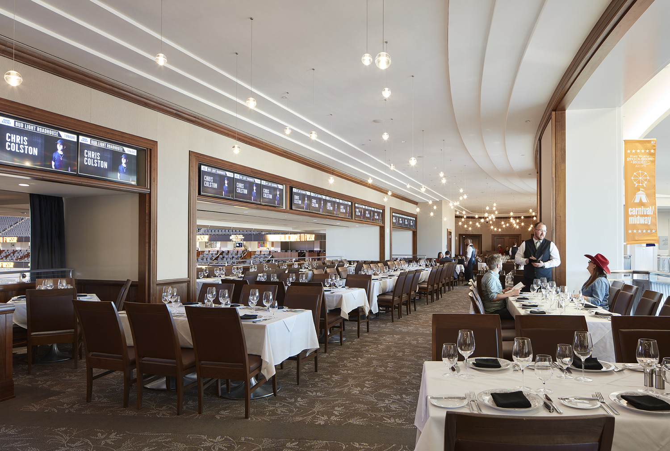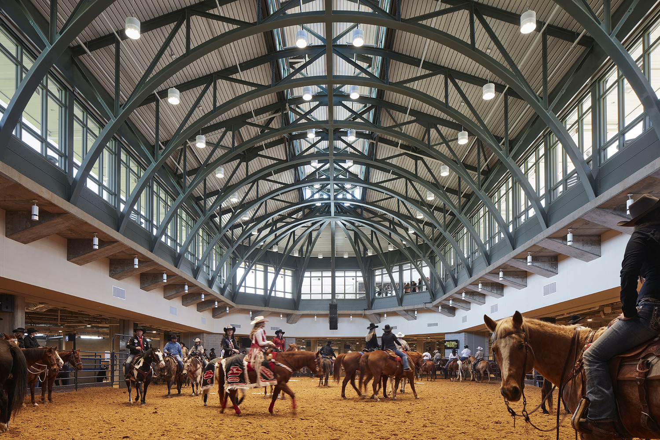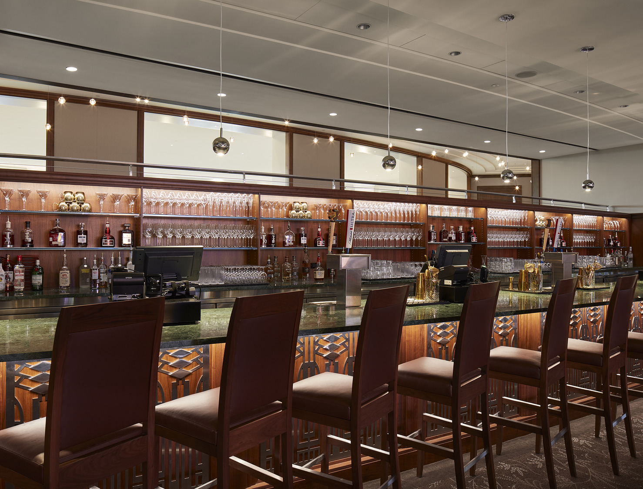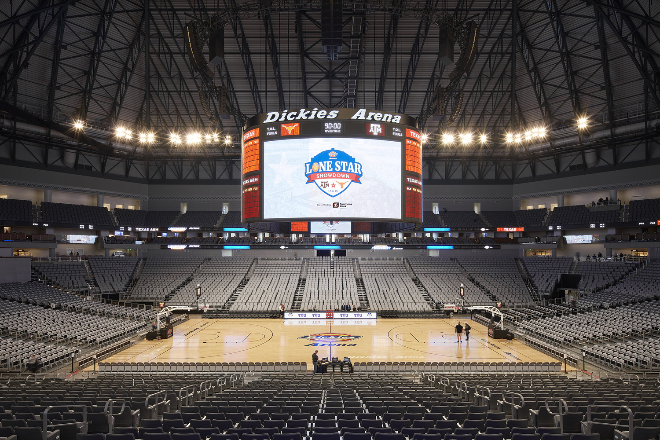Dickies Arena, a multi-purpose facility, was designed with a focus on flexibility, energy efficiency, and advanced mechanical systems to accommodate diverse events
An icon for Fort Worth, Dickies Arena is a 716,000 SF state-of-the-art multi-purpose facility. Integrated into the Fort Worth Cultural District and anchoring the Will Rogers Memorial Center, the Dickies Arena complex was financed via a public-private partnership project, with public funds capped at $250 million and the rest coming from private funds. Designed to host a multitude of events, including concerts, sporting events, hockey games, and the month-long Fort Worth Stock Show, the venue can seat 14,000 for concerts and 9,300 for equestrian and rodeo events. LEED Silver® certified Dickies Arena officially opened to the public with a ribbon cutting on October 26, 2019.
The venue is truly unlike any other rodeo facility in the country. The interior has high-end features throughout, including grand staircases, embellished railings, and star-shaped chandeliers. The fan
experience for all event types was considered during design. The main and upper concourses open
up to the top of each seating level. This allows fans to walk down to their seats, even from the highest
section of the general admission. Integrating a rodeo tradition of “standing on the wall,” a walkway
exists behind the rodeo box seats to allow spectators to watch the show. Dickies Arena incorporates
the latest technology, including a curved center-hung video board that provides 360-degree playback
to fans.
Outside, the arena is surrounded by a five-acre plaza that connects the main multi-purpose arena to a smaller equine and event building. This 85,000 SF space can be used as a warm-up arena for equestrian and rodeo events or additional functional space for other events, conventions, and conferences. Set below the plaza, visitors to the complex can peer down into the smaller arena to watch rodeo competitors get ready.
Dickies Arena required a mechanical systems approach allowing for flexibility not seen in similar venues. The primary focus of rodeos or stock shows incorporated not only the main arena, but also the 85,000 SF support space, and placed them into a dirt floor focused event. The arena is designed to handle this type of “dirt” event and rapidly turn to host a hockey game and a trade show in the support space. To do this, systems must react to the high-ventilation demands required by livestock events, as well as high dust loads. During livestock mode, 100% outside air is used to ventilate the support space, controlling odors and dust. In this same space during a trade show or similar event, mechanical systems purge the ductwork, switch to occupied cooling mode, and condition the space to meet the load. Similarly, the arena bowl can go from dust and dirt with 9,300 patrons, to a highly controlled ice hockey event with 10,000 fans. Controlling temperature and humidity is critical in order to produce acceptable ice, offering the highest levels of control. Moving between very different indoor climate conditions has to be done with care in facilities of this size and complexity, in order to avoid condensation issues, humidity problems, and temperature irregularities.
