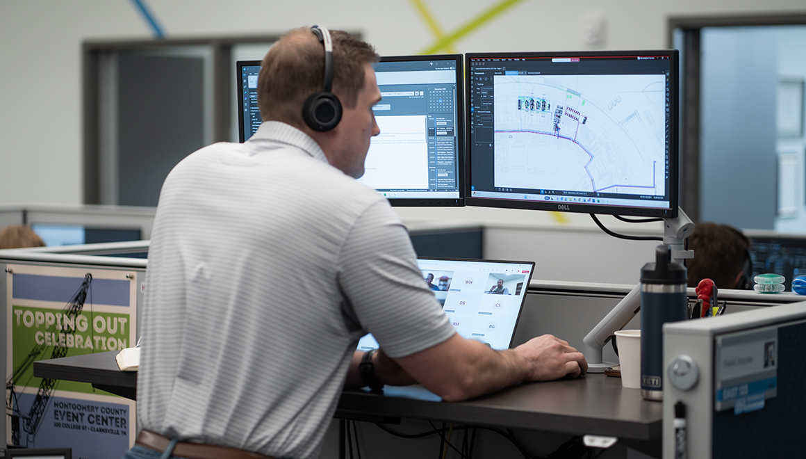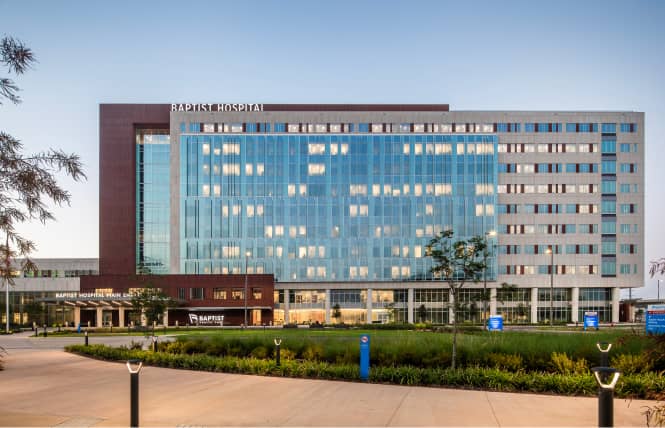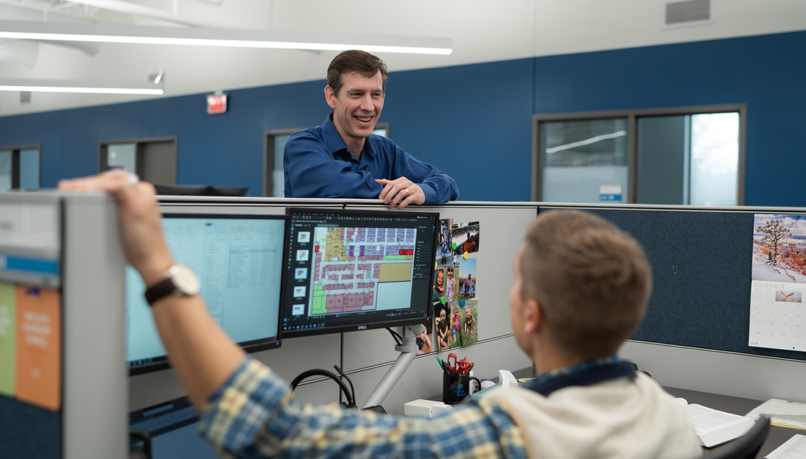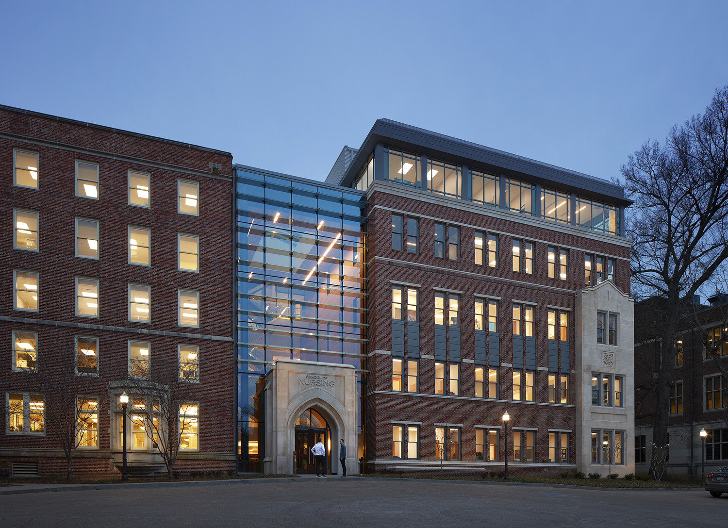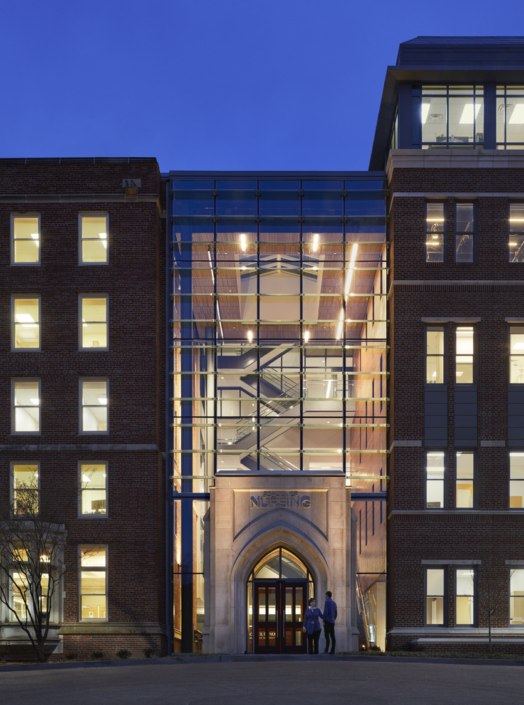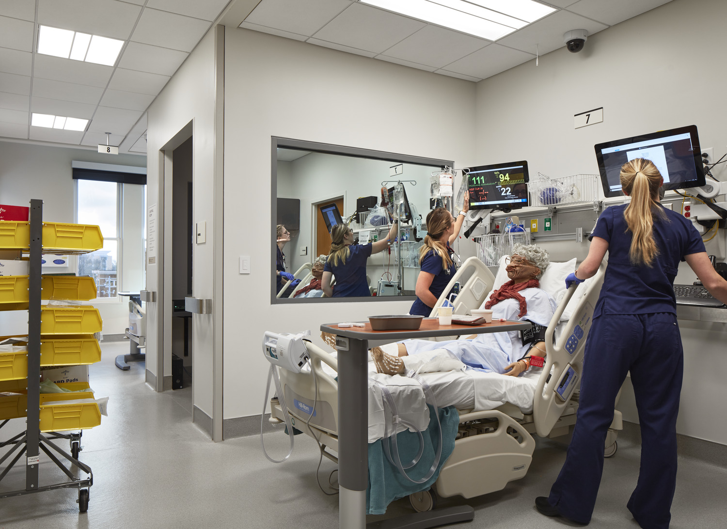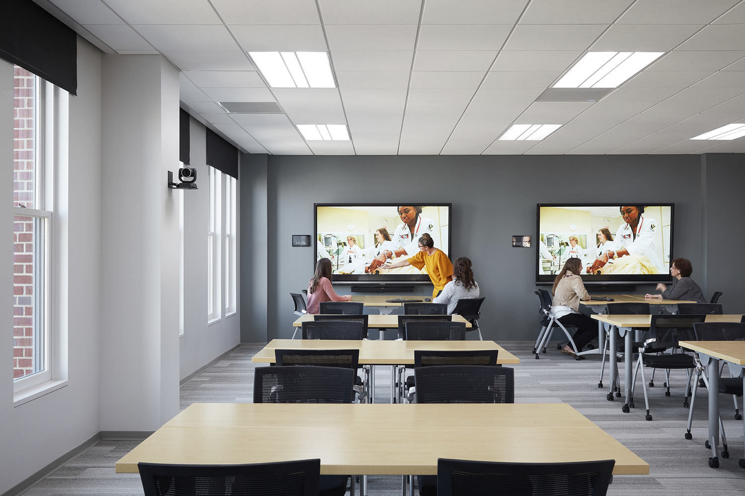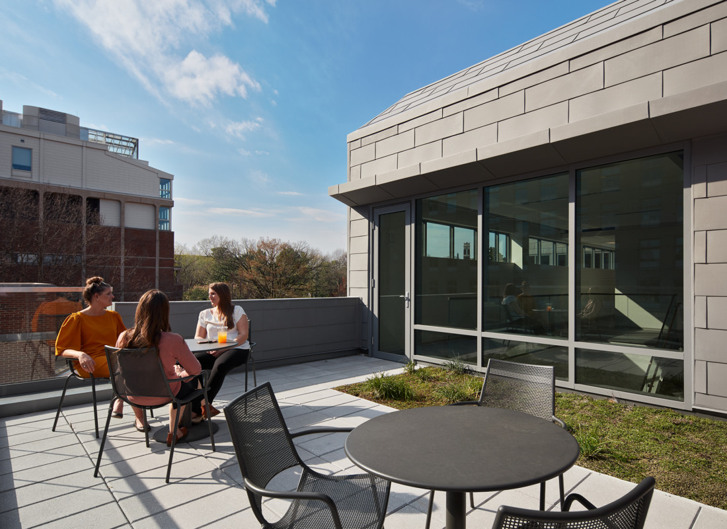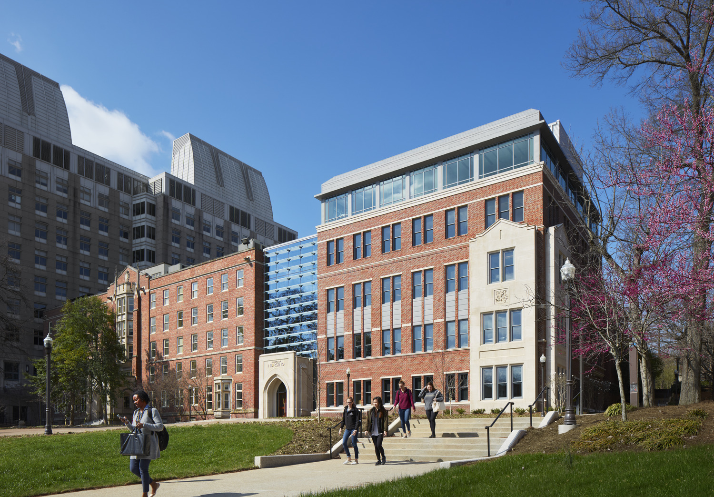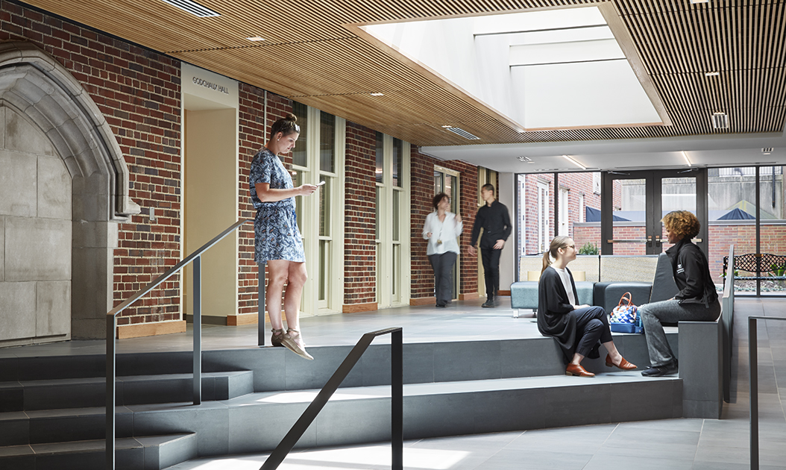A 30,000 SF, LEED Gold certified facility expansion that enhances student learning, advances nursing research, and supports occupant wellness.
As part of a vision to centralize services for students, enhance learning with state-of-the-art technology, and advance nursing research, Vanderbilt University completed a 30,000 SF expansion of its School of Nursing. This five-story addition, located between Frist Hall and Godchaux Hall, supports the university in serving its growing student population as one of the largest graduate nursing programs in the nation.
The expansion included state-of-the-art classrooms, conference and seminar rooms, student services offices, faculty offices, and a simulation teaching lab. Serving as a comprehensive partner, our team provided MEP engineering, technology consulting, and building performance consulting services.
Getting Creative Project Challenges
Needing to keep Frist Hall in operation as a classroom building throughout the project’s 14-month construction process, special attention was given to construction times and system installation. Additionally, due to the age of the historic Godchaux Hall, the project team was challenged to nimbly design around structures with varying floor heights. To balance this aesthetically, a light-filled five-story atrium was designed to serve as a bridge between the two structures. This atrium was then purposed to serve as the school’s main entrance and lobby.
Working with the Existing Infrastructure
The floor heights also presented challenges with equipment allowances. One solution we came up with included leaving existing infrastructure in place to mitigate construction cost, stay within the project budget, and minimize the disruption to the existing building systems in coordination with the new architectural vision for the existing building components and how they blended with the new addition.
From an infrastructure standpoint, Vanderbilt decided that new buildings will be served by the campus underground utility infrastructure from their power plant. To accommodate this, our MEP engineering and technology teams connected campus chilled water, steam, and 15kV power to the existing buildings and the new addition, which included a utility tunnel for routing of the utilities and then utilized this tunnel for part of the smoke evaluation from the atrium in case of fire.
Creating a Wellness-Focused Environment
One of Vanderbilt’s key project goals was enhancing the health and well-being of facility occupants. Designed to target LEED Gold and WELL Silver certification, special consideration was given to air quality, water, nourishment, light, fitness, comfort, and mental wellness throughout the building. To promote well-being, we designed the building’s lighting to support human circadian rhythms with optimum light intensity for at least four hours a day every day of the year, including abundant natural light. The strategic placement of mechanical systems and ductwork to reduce noise was another feature designed to WELL standards. The project also has a green roof overlooking the campus. Providing guidance and support in incorporating certification features, our sustainability/building performance team was able to help the facility achieve LEED Gold certification.
Enhancing Learning with Technology
From a technology standpoint, we designed the structured cabling to allow for some of the latest technology for integrated learning. A virtual classroom incorporates leading-edge online and distance technology to facilitate distance learning, and an interactive classroom facilitates large- and small-group interactions with electronic methods that allow for sharing of group data and findings. The entire third floor was designed as the school’s Simulation and Skills Lab, a technologically sophisticated teaching/learning space that contains advanced equipment and 13 patient care bays that can be used for emergency, obstetrics, pediatric, bedside, practitioner office or neonatal nursery settings.
