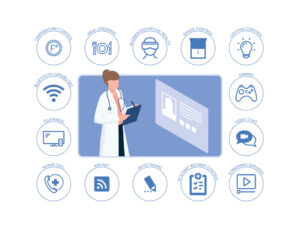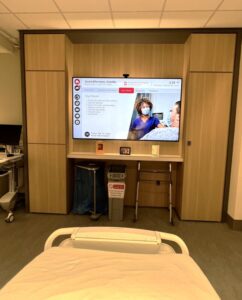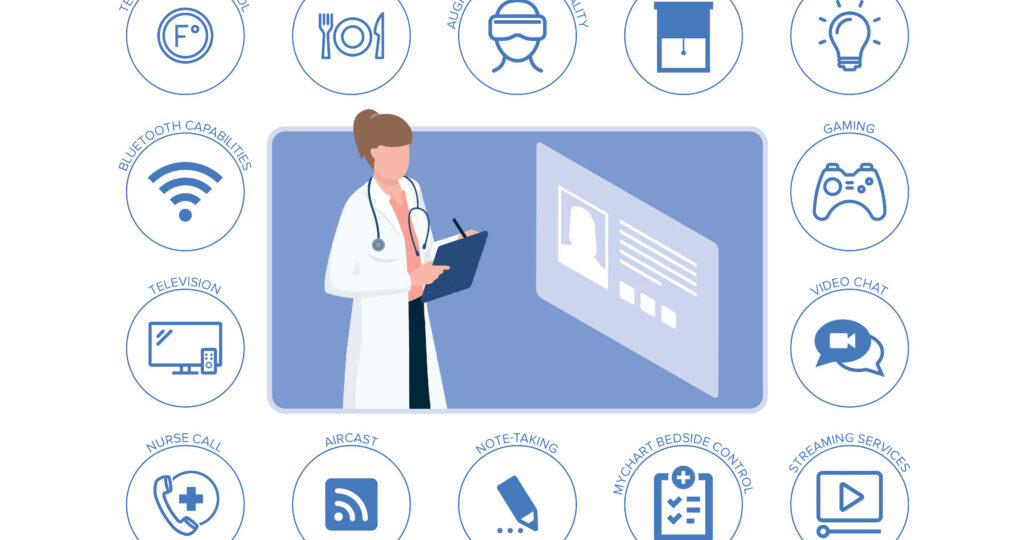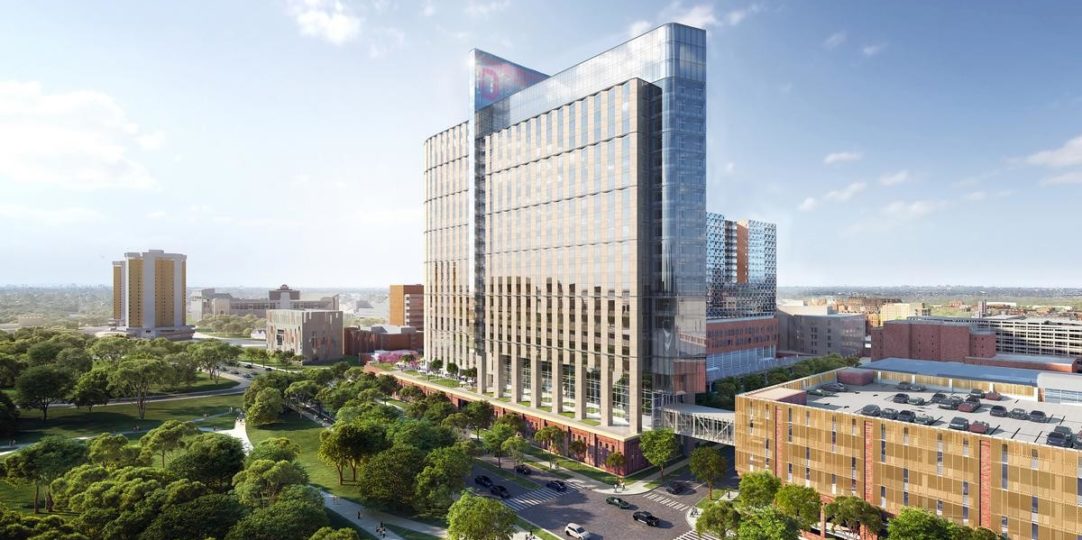Projects • Digital Footwall
Digital Footwall
Digital Footwall a Key High-Tech Element at Construction Project
In the fall of 2018, The Ohio State University began planning its largest capital project to date, a 1.9 million SF, 820-bed inpatient hospital, Wexner Medical Center (OSU WMC). The new facility combines modern educational space, leading-edge research, and outstanding clinical training with a focus on world-class, patient-centered care.
Among the flagship projects for the new facility is technological optimization of the footwall area of the patient room as a digital interface that transforms the experience for the patient, family, clinician, and support faculty. Dubbed “digital footwall,” this featured element was identified by OSU WMC as an investment that could scale with the advances in connected patient care, while also presenting opportunities to deliver an exceptional patient experience.
Client Need: Reinforce Their Position at the Forefront of Healthcare Technology
 A guiding principle for the owner was to ensure technology decisions would define and differentiate this facility from others in the area and align it with the bravado associated with the name, “The Ohio State University.”
A guiding principle for the owner was to ensure technology decisions would define and differentiate this facility from others in the area and align it with the bravado associated with the name, “The Ohio State University.”
Two chief objectives were to streamline communication between the patient and hospital team for improved patient care, and to deliver greater patient control and autonomy for improved patient experience. A digital footwall would serve the patient, staff, and family as a command center to share healthcare information and education, provide patient entertainment, and create a patient engagement portal – all of which would help the facility to achieve these objectives.
The OSU WMC project team asked SSR to facilitate and lead design planning efforts by coordinating the many stakeholder groups and keeping the project on track with respect to budget and time.
SSR’s Specialized Experience in Healthcare Tech Delivers Value
Through a partnership with an Ohio-based low voltage engineering firm, SSR developed a seamless approach to align the latest advancements in infrastructure, access control, video surveillance, clinical, and specialty technology systems that would support the new facility. Bringing technology, equipment, and clinical expertise together, the SSR team provided a single point of responsibility, removing barriers to communication and coordination.
SSR employed the following process to translate the desired innovation into a design and construction process:
– Through extensive owner and end user interviews, SSR defined the desired components of the digital footwall.
– SSR conducted several active work sessions and invited user groups and other stakeholders to interact with life-size mockups to determine key specifics, such as the size of the digital footwall monitor.
– Data was gathered that proved highly valuable to informing decisions regarding the appropriate size and components of the digital footwall.
Beyond the foundational design software tools like Revit, BIM360, and Bluebeam Revu, SSR collaborated with all the non-design stakeholders across nearly every operational department. Working with the owner’s IT leadership, SSR effectively introduced many familiar project management programs such as Box cloud storage, Trello, and dRofus, a planning and data management tool.
The complex back-end of the technology required several subgroups to take on the various task areas that would comprise the digital footwall. These included equipment and hardware, control interface, environmental control, video conference, voice assist speech, and smart room. While the final interface would appear to be a single stream of content and interactive controls, the design and implementation of the system would require expert consultants from different disciplines.
Coordinating the digital footwall design required a unique comprehension of technical capabilities, performance criteria, procurement selection, clinical workflow, and other attributes. SSR brought the ideal combination of knowledge and expertise to manage innovation and integrate the conceptual vision into the built environment documents.
Results and Outcomes
 The digital footwall will allow for real time information, entertainment, and other content to be simultaneously managed on a unified large display that replaces traditional TV display, care board, clock, and other devices typically found in a patient room design.
The digital footwall will allow for real time information, entertainment, and other content to be simultaneously managed on a unified large display that replaces traditional TV display, care board, clock, and other devices typically found in a patient room design.
Through a single system, patients, families, and clinicians can access video conferencing, nurse call, dietary ordering, patient education resources (medications, procedures, patient self-care, discharge checklists), room comfort control (lighting, climate, window shades), entertainment (TV/movies/games/music and personal device casting), and access to in-room augmented reality, mixed reality, and virtual reality experiences and therapies.
As a key feature of OSU WMC’s new inpatient tower, the digital footwall will help strengthen the communication and connection between a patient and their care team, reduce the information that often overwhelms the patient and family, and positively empower the patient and family to take more control of their wellness plan. It will relinquish more control to the patient and family, which has the dual benefits of patient autonomy and reduced staff load.
Through the project, SSR was able to stay firmly on track and incorporate the needs of clinicians, patients, their families, and other users, so that this high-tech element can deliver improved patient care and experience.
Project Completion
- 2025



