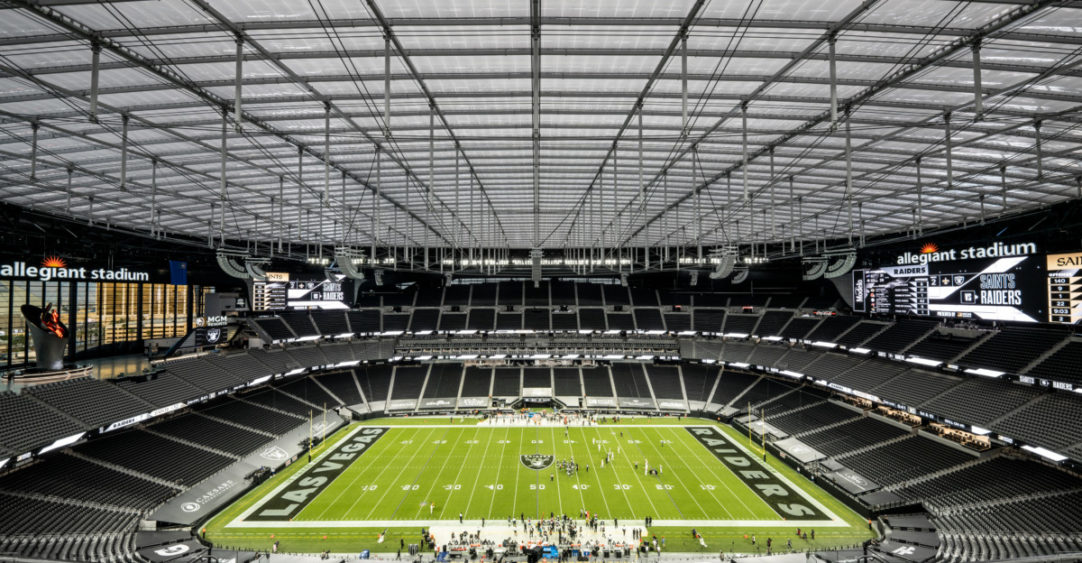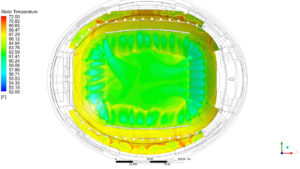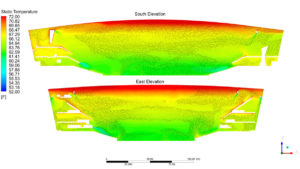
Getting BIG EVENT Ready!
In the sporting world, many different events can be classified as “big events,” but there is none larger than the NFL’s Super Bowl. The Super Bowl is typically the world’s most watched annual sporting event. But what does it take to be Super Bowl or big event ready?
In addition to the Super Bowl, there are dozens of opportunities for a venue to host high-profile events that will draw thousands of in-person spectators along with a national and possibly international TV viewing audience that is exponentially larger. Some of these events include:
- One-time events with the host venue established years in advance (All Star weekends, FIFA/World Cup events, NCAA Final Four, NHL Stadium Series, College Football Playoff games, and national political conventions, etc.)
- Annual events hosted by the same venue (NCAA football bowl games, NASCAR races)
- Playoff and finals events determined a few days/weeks in advance based on the performance of a home team (MLB/NBA/NHL/NFL/MLS playoffs, MLB World Series, NHL Stanley Cup Finals, and NBA Finals)
A venue’s ownership and the design team must review and establish the desired goals for hosting big events very early in the development of design criteria for the project. These multi-million-dollar venues must consider the in-person fan experience as well as the remote viewing broadcast audience. Here are some key mechanical, electrical, and plumbing design elements to consider when planning for a new stadium, arena, or ballpark venue that anticipates hosting big events.
Mechanical
One of the requirements of a venue that anticipates hosting a big event is to have expandable seating, so the HVAC systems must be designed with the flexibility to accommodate additional seating capacity. Allegiant Stadium, home to the NFL Las Vegas Raiders and host to the 2024 Super Bowl, was designed with a game day seating capacity of 65,000. However, the stadium, and supporting mechanical systems, were designed to accommodate an expanded capacity of 72,000 for the Super Bowl. During design, CFD airflow modeling was utilized to simulate and verify the optimal performance of the HVAC systems serving the seating bowl for a typical Raiders’ day game in August with 65,000 seats and for the Super Bowl in early February with 72,000 seats. Using this simulation tool, SSR was able compare the two operational scenarios and determined that the peak cooling load for both events were very similar. Essentially, the additional cooling load due to increased outdoor air temperatures in August was equivalent to 7,000 additional spectators on an early day in February. Therefore, the HVAC system did not have to be oversized for the Super Bowl event. This result allowed Allegiant Stadium to be Super Bowl ready from day one and reduced the overall project cost for the owner.

Super Bowl Day: February 3rd at 3:30PM
Temperature at chest height.

Field temperature is approximately 63*F. Temperature range in the plots was chosen to best represent temperatures relevant to the study. Red color in the plot signifies temperatures above or equal to 72*F. CFD models prepared by CPP Wind Engineering Consultants.
Electrical
When designing the electrical systems for a venue that is required to host a big event, redundancy and reliability are a major focus as the utility power feed and distribution systems impact so many aspects of both the live performance and the broadcast of the event. In addition to powering the facility, the main electrical feed is necessary to ensure a seamless broadcast of every event. (Many in the sports design and construction industry remember the 2013 Super Bowl power outage in New Orleans.) As we said before, and will continue to emphasize, a resilient electrical system is designed so the delivery of power to the stadium or arena has multiple levels of reliability and redundancy at the utility and into the building’s electrical distribution. The design team, along with the owner, should work with the local utility provider to negotiate the best scenario for redundant power to the site based on the owner’s most critical success factors. Many times, this will include power supplied from multiple utility substations with redundant utility transformers. Then, the focus on redundancy must extend into the electrical systems with the venue with redundant switchgear. Finally, planning for emergency and stand-by power including generator and UPS systems must be integrated into the design. Many times, the overall success of a big event relies on a well-planned and executed electrical distribution system.
Plumbing
A key focus area of the plumbing design for a venue that anticipates hosting big events is to prepare for the patron rush to the restrooms at halftime. It’s not unusual for a sports venue to experience peak water usage during period and quarter breaks, but during major events there’s a noticeable increase in usage during halftime. To prepare for this, the team designs a system that can handle simultaneous flushing of all the venues toilets and urinals at the same time water is running in all the sinks and food service areas. As construction nears completion and the venue is close to opening day, a physical test of this is performed, called a “super flush.” Looking to mimic the frantic rush of patrons to the restroom, the construction team will test the plumbing and sewage systems and try to overload the system by coordinating a simultaneous flush of the system. A successful test signifies that the plumbing systems can handle a capacity crowd. SSR collaborates with the construction team to develop the “super flush” plan for each facility. The plan is detailed and includes the number of plumbing fixtures, the frequency and timing of each flush, and the staffing required to complete the test. SSR witnesses the “super flush” and documents the results. Testing of the plumbing systems is a key to success for big events like the Super Bowl.
While most venues will want to host a big event, it’s not a given that every new stadium or arena will commit to the cost required. It’s important that these conversations about the venues goals and objectives take place early in the design planning to accommodate the team’s and owners’ goals. Per our experience, it is much more efficient and less costly to design venues to big event ready from day one versus trying to retrofit the necessary MEP systems later. SSR’s sports team is prepared to help guide ownership and the architectural team as they prepare a new venue to host big events, like the Super Bowl.








