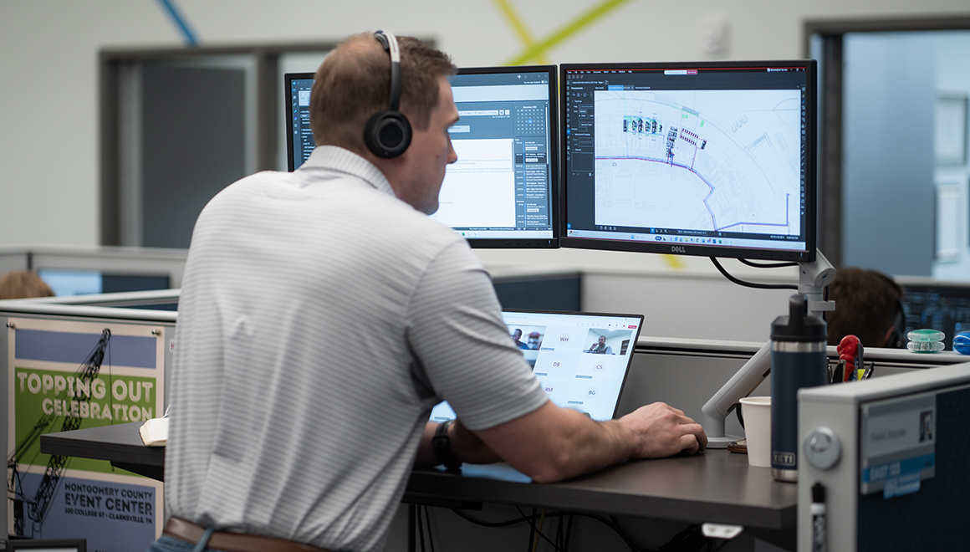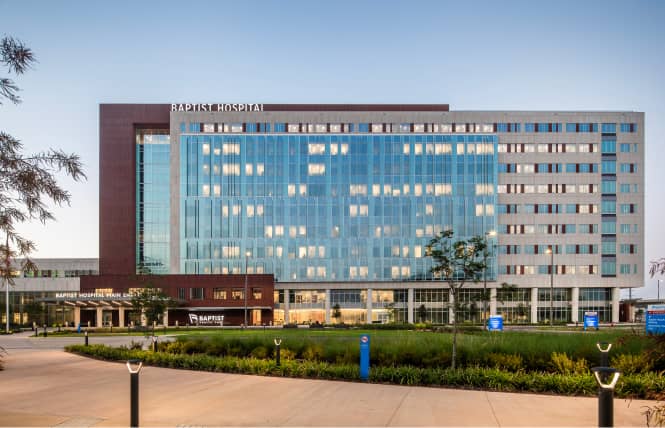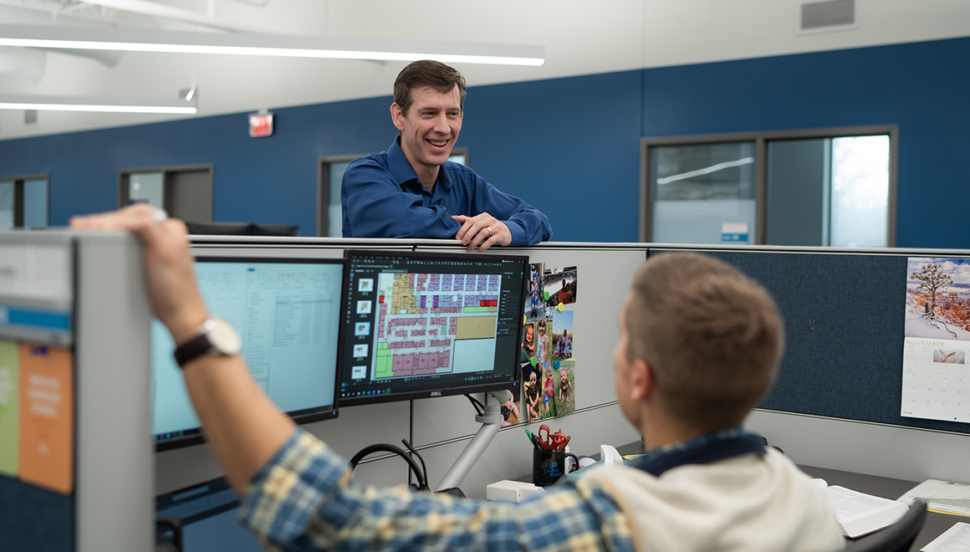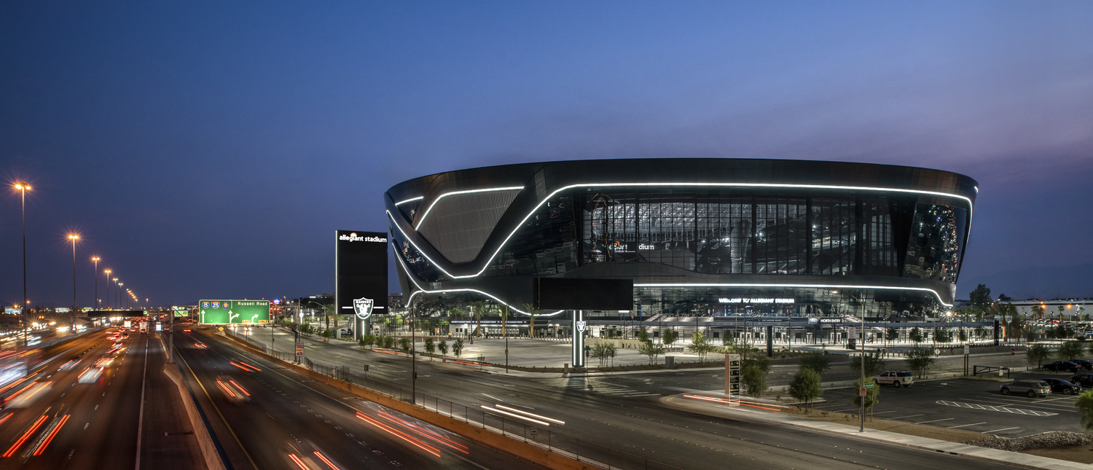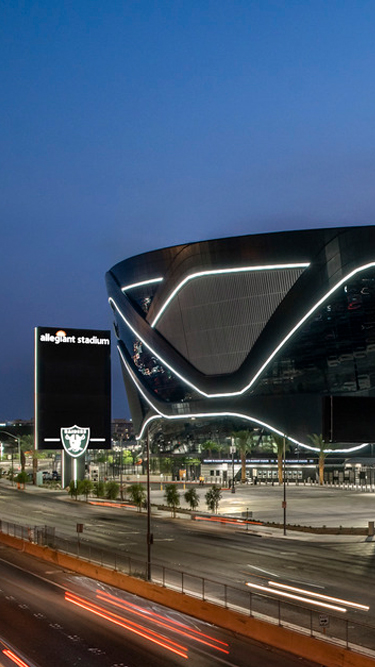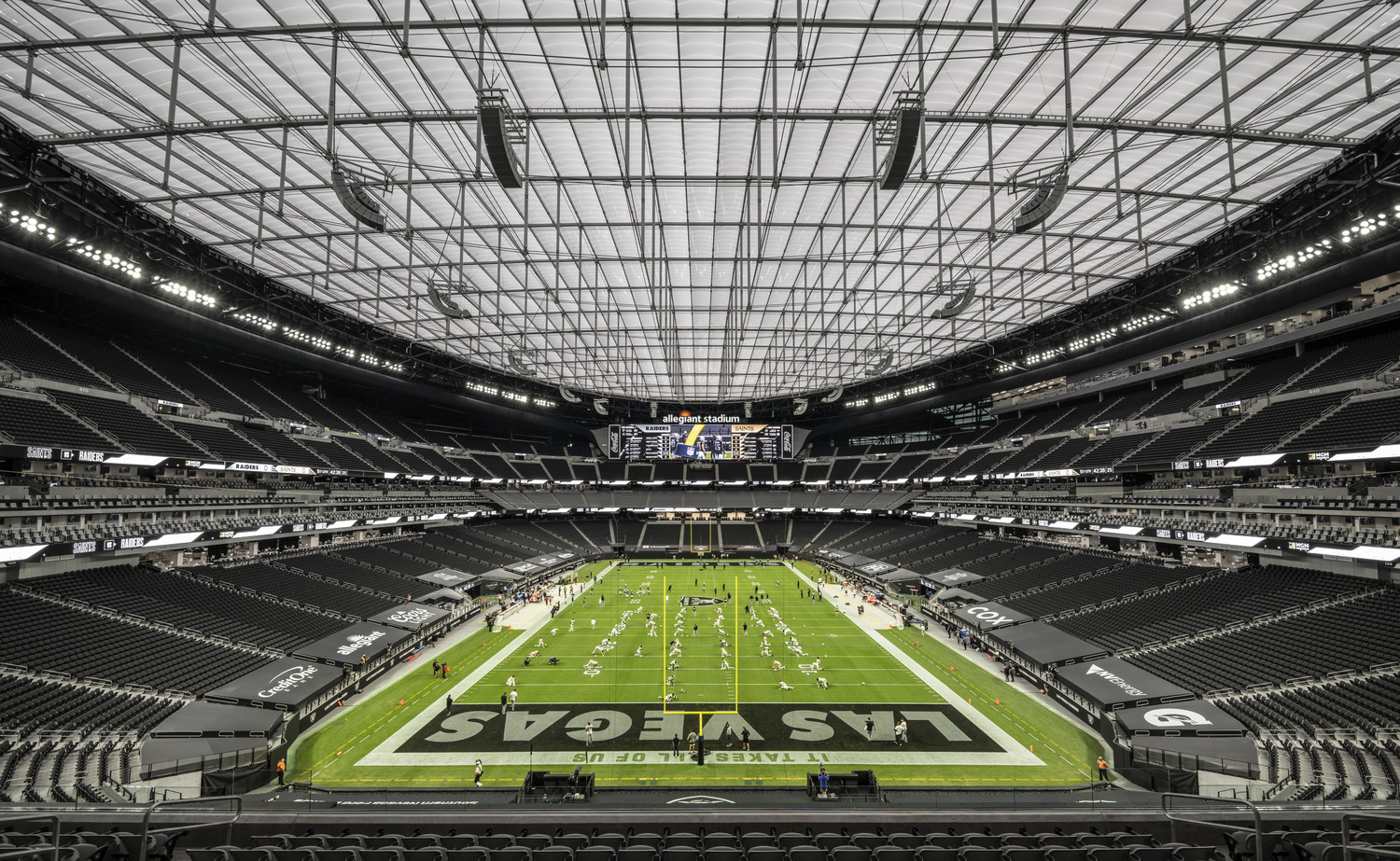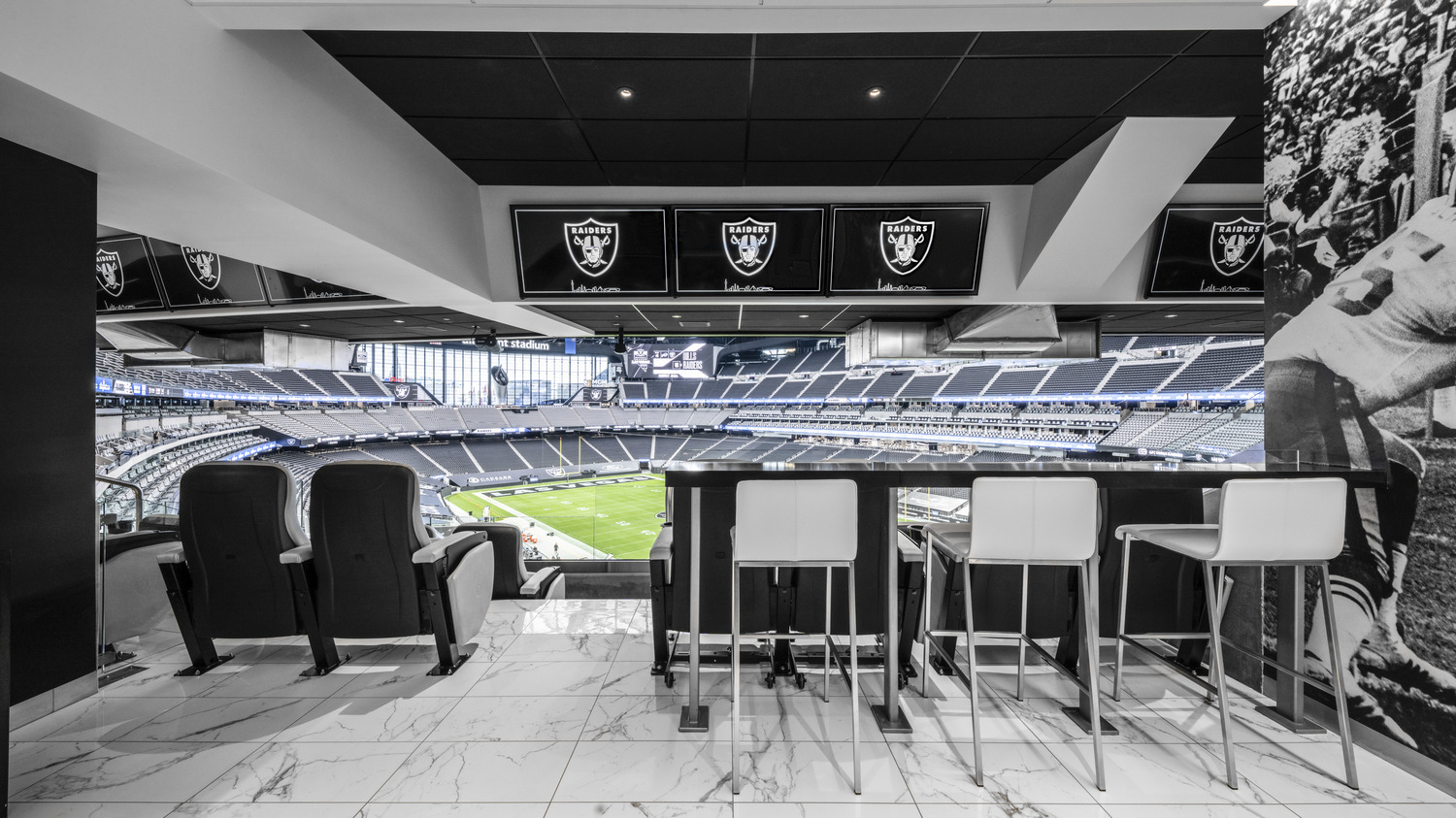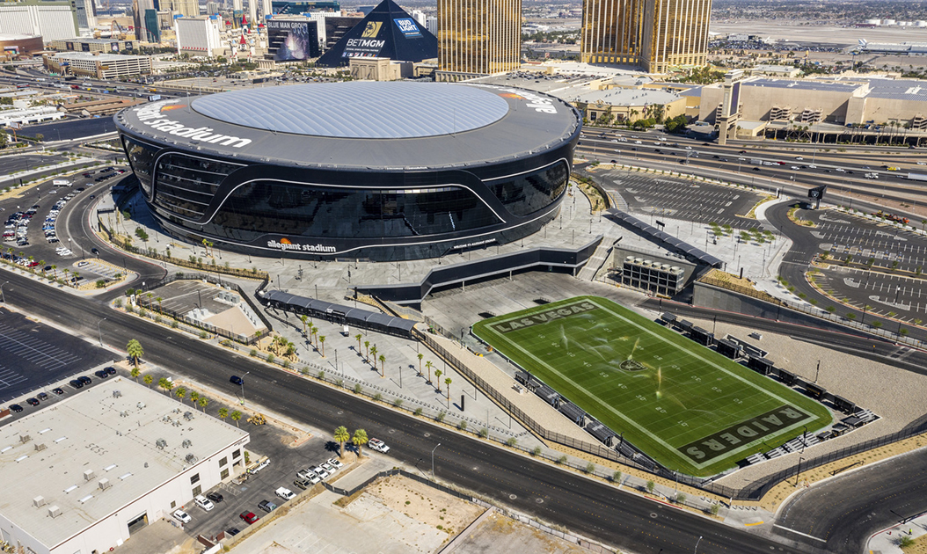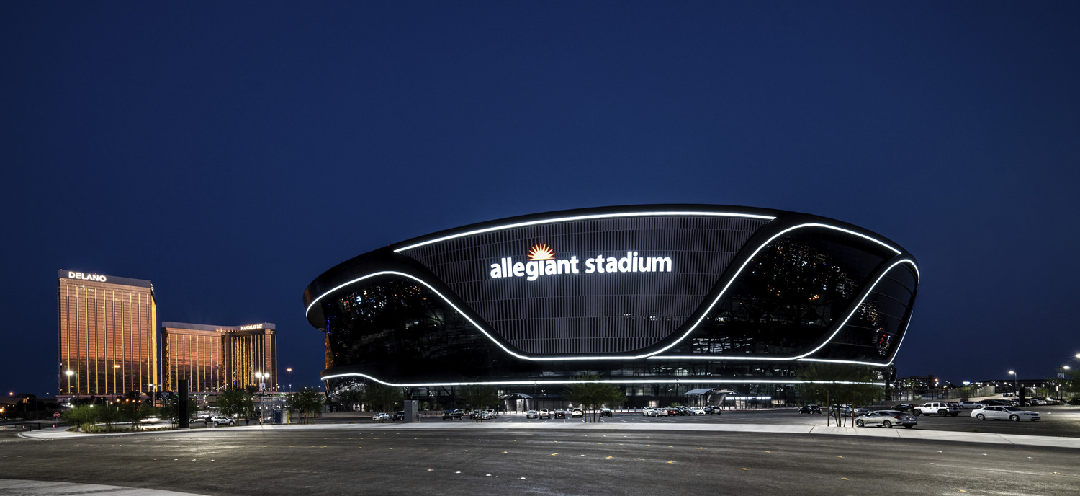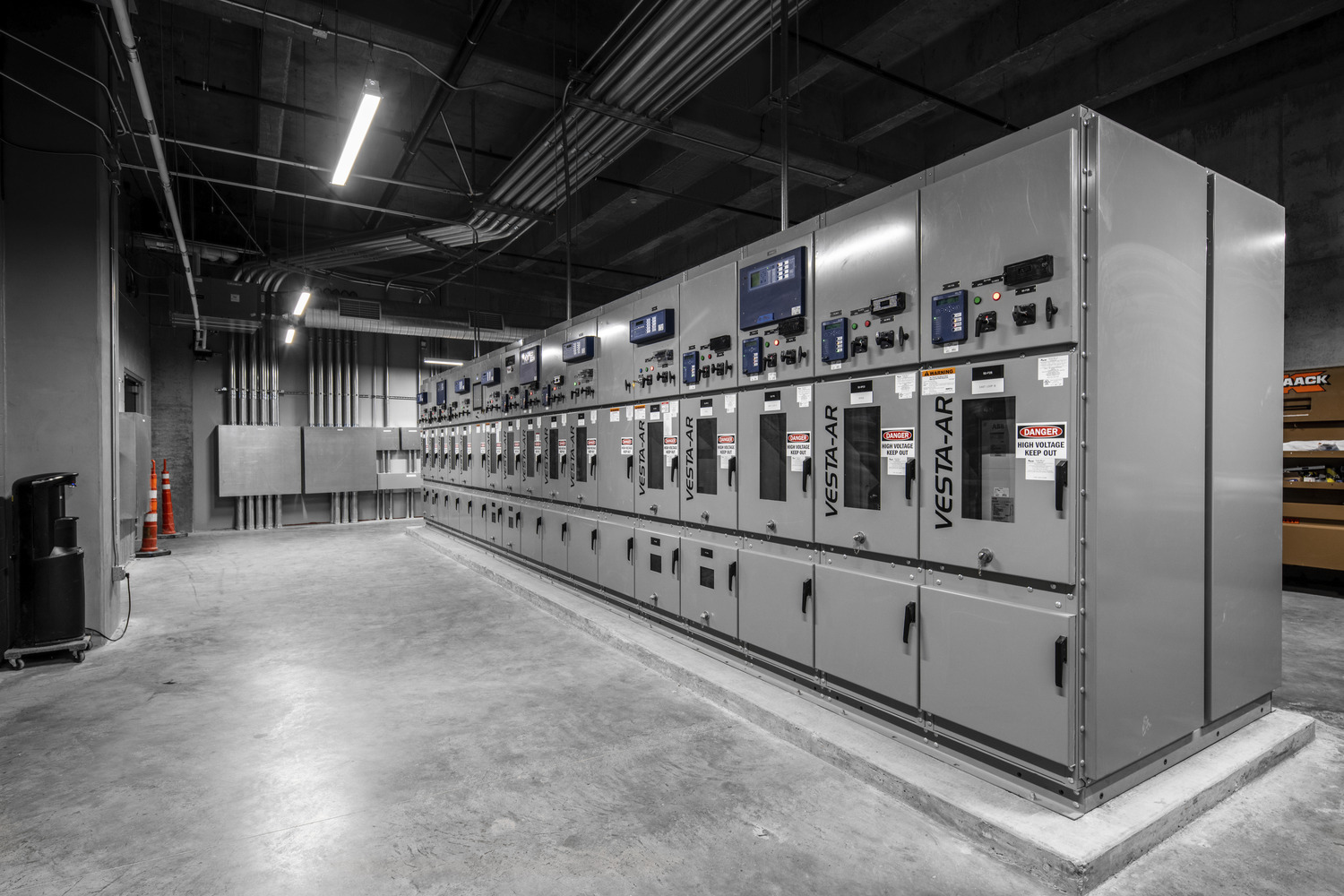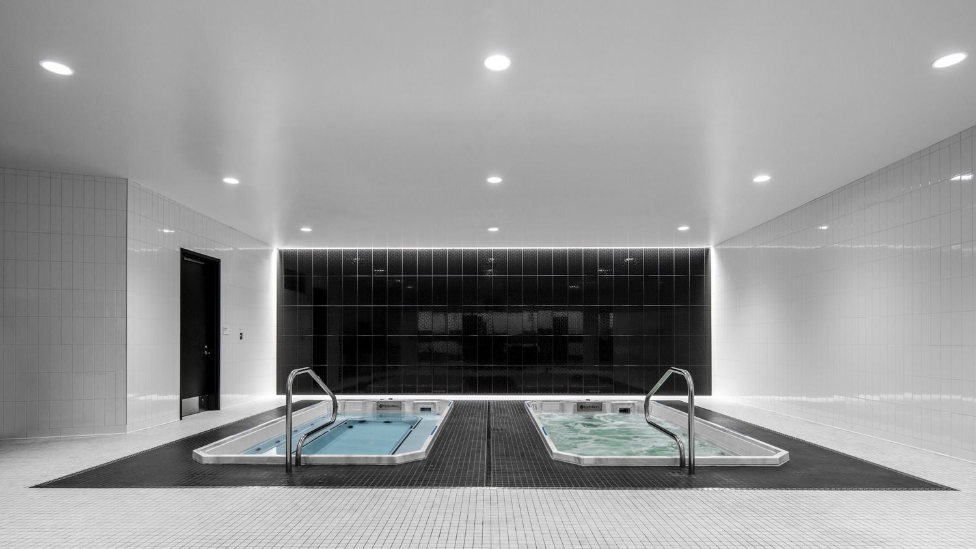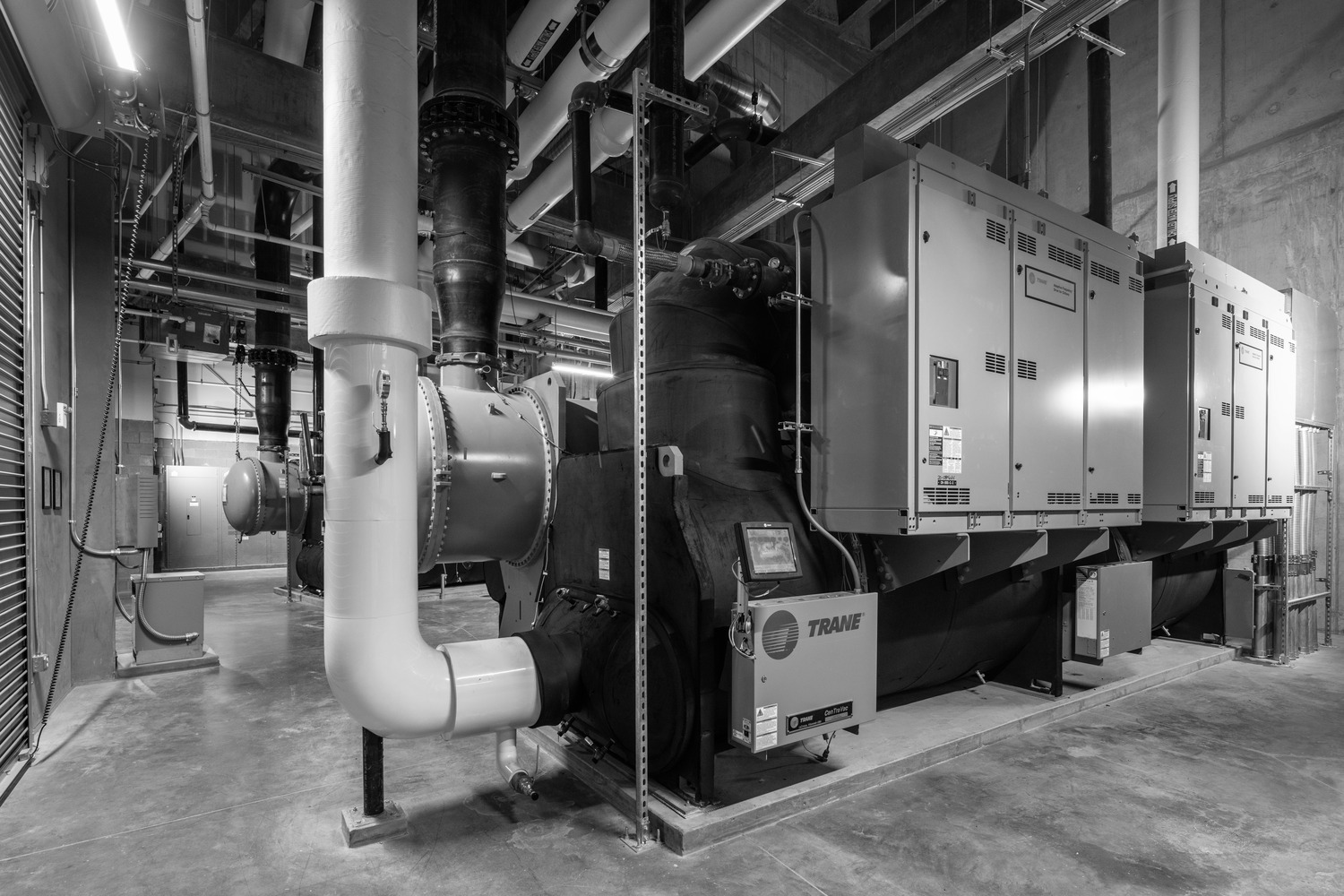Build it, and they will come.
Creating a worldclass, 1.8M SF sports and entertainment oasis in the desert in 40 months and ushering in the Super Bowl to Las Vegas.
When people think of Las Vegas, sports historically do not come to mind—Allegiant Stadium is helping change that. When the Raiders relocated to Vegas, after many years of calling Oakland, CA home, their move presented the unique opportunity to begin redefining Sin City as a sports city.
As a project of many significant firsts—being Las Vegas’ first NFL stadium and the first venue which the Raiders have built from the ground-up—we knew this project was going to be a landmark effort. With a fast-track schedule to open before the start of the football season, the 1.8 million SF, $1.97 billion stadium called for innovative solutions to create a state-of-the-art, climate-controlled, energy-efficient venue. Equipped with permanent seating for 65,000 fans, expandable to 72,000, the stadium has been designed to serve as a versatile hub for world-class gatherings including the Super Bowl, premier concerts, international expos, and more.
Solutions for a Demanding Schedule and Budget
For Allegiant Stadium, our team provided mechanical, electrical, plumbing, and fire protection engineering; commissioning; and energy modeling and building performance consulting. Across the board, the two most challenging elements of this project were the rigorous project schedule and budget.
Our approach centered around the belief that effective collaboration is key to project success. With this in mind, we partnered with talented mechanical and electrical subcontractors to achieve an integrated design-assist delivery. This integrated approach helped amplify productivity while streamlining communications and decision-making to maintain project schedule and cost certainty related to MEP-FP systems. This partnership even extended to the production of permit drawings and construction BIM, utilizing shared BIM models for project development. Ultimately, the GMP was successfully established in a 13-month period, and permit drawings were completed in just 16 weeks—a major accomplishment for a project of this scope and magnitude.
This accomplishment was underscored by the COVID-19 pandemic. With our commissioning team mobilizing during the spring and summer of 2020, we successfully maneuvered canceled flights, limited accommodations, and the shutdown of the Vegas strip.
Solutions for a First-of-Its-Kind, Translucent ETFE Roof
The stadium’s now iconic sleek, black glass façade and 350,000 SF translucent roof were architectural and owner visions we helped bring to life. To determine the optimal ratio of insulated metal panels, tinted vision glass, and ETFE (a lightweight alternative to glass) needed to meet Nevada’s strict energy code, our sustainability team created and ran an energy model, in close partnership with the architect, which accurately depicted the complex envisioned façade and roof.
This undertaking required our engineers to study the optical and thermal properties of each exterior material, including several iterations of the ETFE roof, to determine the optimal size, shape, and level of translucency. Our sustainability, commissioning, and MEP teams worked hand-in-hand to understand the heat transfer through the building envelope and accurately determine heat loads and temperature gradients to inform design decisions for the bowl and envelope HVAC systems.
The first-of-its-kind ETFE roof allows natural light to fill the stadium while protecting fans from the desert heat—preserving the feel of an outdoor stadium and complying with energy codes.
Solutions for the Biggest Door in the City
Needing to accommodate different facility configurations for a variety of events, large operable walls were designed that can be opened to create an 80′ tall by 215′ wide veranda with breathtaking views of the Vegas Strip. From an energy code and occupant comfort perspective, our team developed guidelines that inform the facility and operations team for when the doors can be opened based on outdoor conditions.
Solutions for a Real Grass Field in an Indoor Facility
The Raiders wanted a real grass field for their players, and we were determined to help make that happen. But achieving a natural grass field inside a roofed facility in the middle of the desert required some creative thinking.
Together, the design team created a retractable natural grass playing field—only the second of its kind in the U.S. Weighing nearly 20 million pounds, the field was built on a four-foot deep tray that rolls on 540 electrically-powered wheels across 13 rails between indoors and outdoors, allowing the grass unhindered access to sunlight and water. Under this real grass tray is a concrete slab. As the tray is retracted, an artificial turf field is laid on the concrete slab, allowing the team interchangeable access to natural and artificial turf.
Solutions for a World-Class HVAC System
A world-class facility calls for a world-class air handling system. For Allegiant Stadium, our team engineered the world’s largest functional fabric duct air system which also seamlessly doubles as a prominent architectural element. While fabric duct is not unique for a large sports facility, the stadium’s bowl shape necessitated a completely customized system. Additionally, the architect had envisioned a sweeping ribbon element that would circle around the stadium’s bowl. Combining these ideas, our team, the architect, and the duct manufacturer worked together to ensure the architectural statement piece would also work as a functioning air duct.
Solutions for Facility Commissioning
Our commissioning team confirmed the operation, function, and serviceability of the mechanical and lighting controls to meet code minimum requirements. Once the project moved into construction, we were frequently on-site to review installation and test equipment to ensure proper functionality. Because of the compressed schedule, commissioning had to occur prior to the facility’s Wi-Fi network being completed as the building automation system was Wi-Fi-dependent. To navigate this challenge, we created a temporary Wi-Fi communications system to allow testing to proceed successfully.
After the project was complete, our team was asked to commission additional systems outside of code requirements. These included the domestic hot and cold-water systems, electrical distribution systems, and emergency power systems.
A Flagship Venue
Opening just 40 months after the NFL’s approval of the Raiders’ move to Las Vegas, Allegiant Stadium is one of the fastest built, top-rated, and top-grossing stadiums in North America. Delivered on time and under budget, the venue hosted the city’s first Super Bowl in 2024 to record-breaking success, attracting millions of viewers and thousands of visitors. Now LEED Gold Certified for Existing Buildings, the facility is also renowned for its energy performance and climate adaptability. At home among the Las Vegas Strip, Allegiant Stadium has become a flagship sports and entertainment oasis in the middle of the desert.
