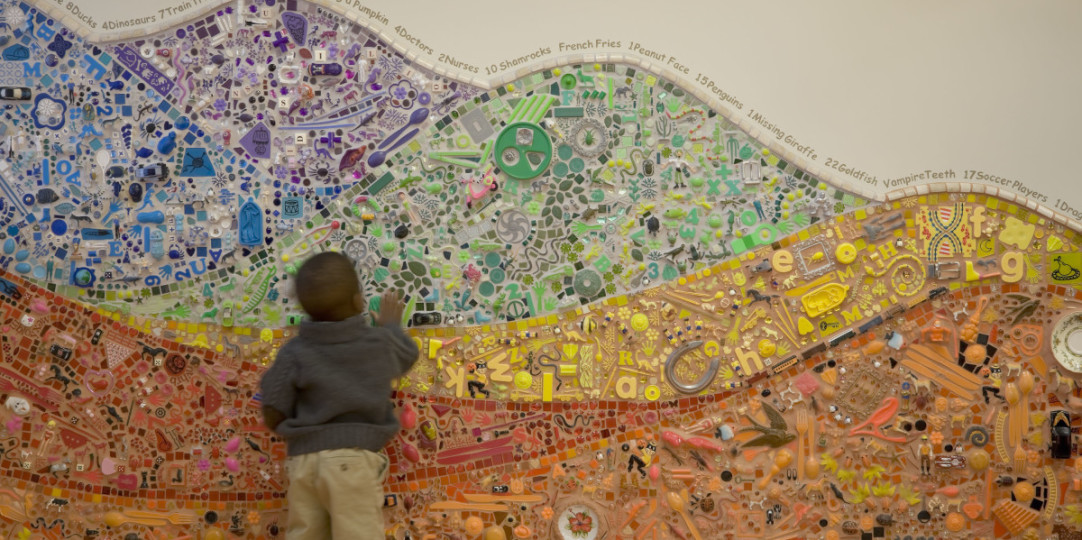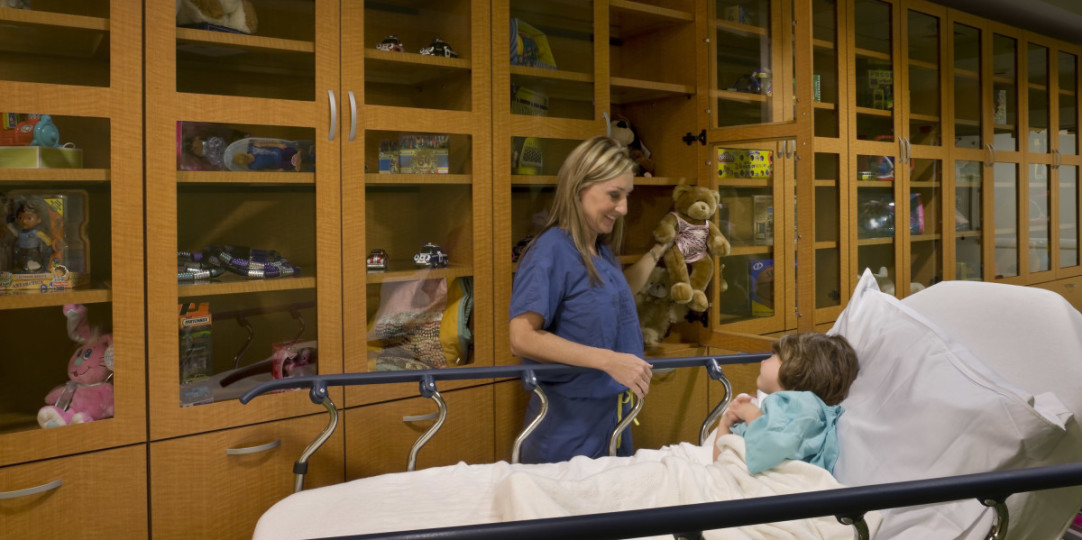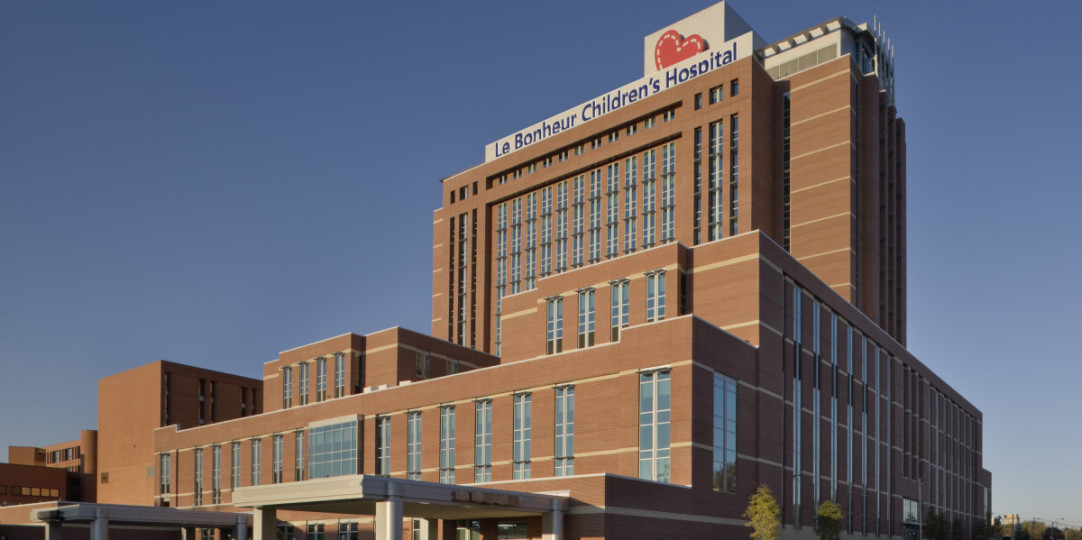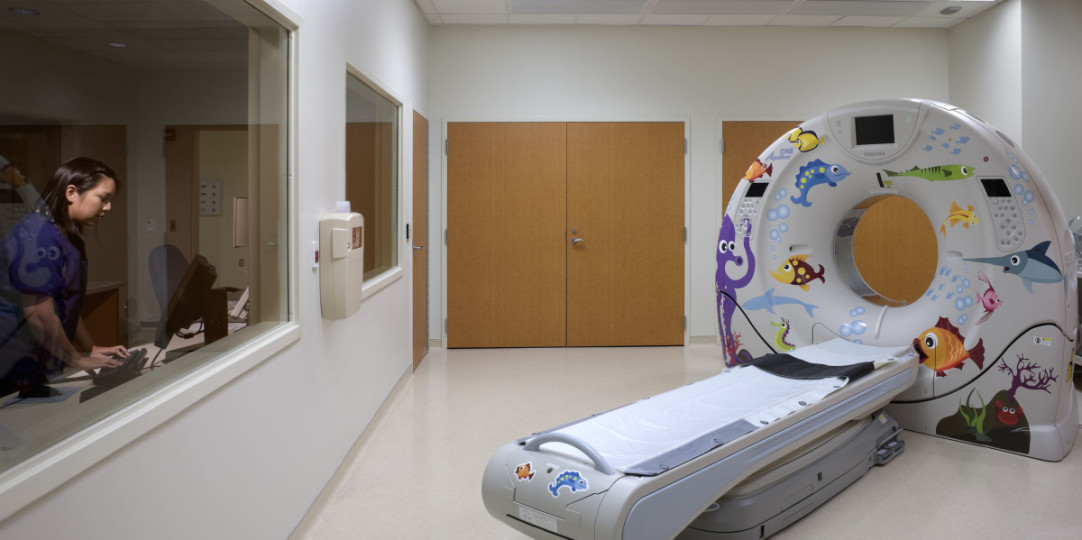Projects • Le Bonheur Children’s Hospital
Le Bonheur Children’s Hospital
Memphis, Tennessee
Le Bonheur Children’s roots go back to 1923 when a group of compassionate ladies began a sewing circle to make clothing for Memphis’ orphans. This love and dedication to the needs of local children blossomed into Le Bonheur’s original facility, which opened its doors on June 15, 1952.
Flash forward to 2005; Le Bonheur had grown over the years and had a goal to become a world leader in pediatric healthcare. An expansion of the existing facility was necessary to accommodate patient demand from Memphis and the surrounding communities. In addition to space, Methodist Le Bonheur Healthcare was looking to update their facilities, increase their ICU space, and offer more private room options for patients and their families. The team of SSR (engineering), FKP (architecture), and Skanska (construction) was tasked with creating a sustainable facility that would cater to the needs of the children it would serve.
Building a new healthcare tower in a dense urban setting is no easy feat. The project included the demolition and clearing of an existing psychiatric hospital as well as portions of the existing hospital, the construction of the new tower, the connection of the new tower to the remaining existing hospital, and, finally, a renovation of the labs and administrative spaces in the original facility. All of this was to take place while the hospital remained in operation. SSR was responsible for mechanical, electrical, plumbing, and fire protection engineering design; civil site design; and technology, commissioning, and sustainability consulting. Providing so many different services, SSR was able to deliver the highest quality of service for the new Le Bonheur Children’s Hospital through seamless communication and collaboration.
Designed to achieve a projected 14% savings in annual energy costs, Le Bonheur Children’s Hospital considered how to build, save, and live green. Sustainable features implemented at the hospital included white roofing to reduce cooling loads and prevent the heat island effect; low VOC paints, adhesives, sealants, and carpets were used to reduce unnecessary exposure to chemicals; and efficient plumbing fixtures were installed, including dual flush toilets and low flow lavatories, showers, and urinals for water conservation. During construction a comprehensive recycling program was implemented to divert waste from the landfill and preference was given to building materials containing recycled content and those produced regionally. The hospital has been certified LEED Silver® by the USGBC.
Site work included the design of two sediment ponds to hold a five-year, 24-hour storm event and discharge a 25-year, 24-hour collection via the outlet structures as well as the emergency spillways. These two sediment ponds were multi-purpose, designed to control sedimentation during demolition and then filled as the building was erected.
Today, Le Bonheur treats more than 130,000 children each year with a staff of more than 650 pediatricians, pediatric specialists, and subspecialists. Le Bonheur is home to the Children’s Foundation Research Center of Memphis, where research conducted by the University of Tennessee Health Science Center faculty and scientists advances treatment and prevention of childhood diseases. The 12-story, 255-bed facility doubled the size of Le Bonheur’s campus to more than one million square feet and is consistently recognized among the nation’s “Best Children’s Hospitals” by U.S. News & World Report.
Owner
- Methodist LeBonheur Healthcare
Project Completion
- 2010
Awards & Distinctions
- LEED Silver® certified





