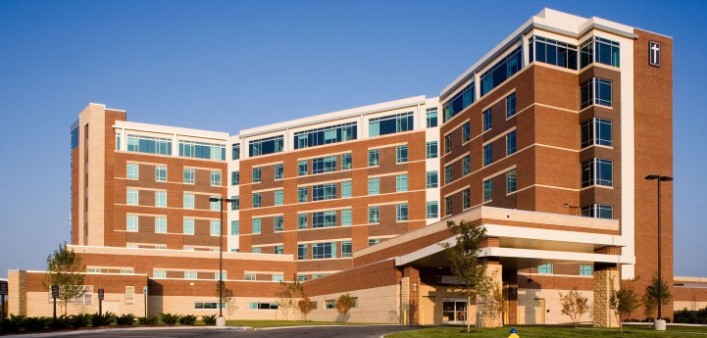Smoke Control In Health Care Facilities – Part 2
To continue with the smoke control theme, more questions arise, such as: How are exits and atriums kept reasonably smoke-free, and how does all of this tie in with the building system? Also, where does this all end? The answers are not all that difficult, but do take some careful thought, planning, and discussion. As to where does it all end – with a successfully designed and operating building. That is what engineers like to see and be part of: a building that functions correctly, is tested and commissioned, with all issues resolved so we can sleep at night. Now let’s look at some more pieces to the design puzzle, as well as stair pressurization and atrium smoke control.
SMOKE-PROOF ENCLOSURES
The 2003 International Building Code (IBC) requires that a smoke-proof enclosure be provided as part of the means of egress, where the building is required to comply with section 403 (High-Rise Buildings) or Section 405 (Underground Building).
Section 1019.1.8 of the IBC further requires that each of the exits must be either a smoke-proof enclosure or a pressurized stairway in accordance with Section 909.20. The pressurized stairway alternative is allowed if the building is equipped throughout with an automatic fire sprinkler system. The stair pressurization method is used in health care facilities, which are required to be equipped with automatic sprinkler systems by the Life Safety Code. Most stairways are located internally because climate and related circumstances do not allow the use of open-air balconies separating the stairway (exit) from the building, which would create the smoke-proof enclosure through the open-air vestibule.
Ventilating equipment and systems serving the exit must be independent of other building ventilation systems. Locate the equipment and ductwork on the exterior of the building and connect it directly to the smoke-proof enclosure, or enclose it in a two-hour fire resistance enclosure or barrier. Equipment and ductwork may also be located within the smoke-proof enclosure, with the air intake either located within a two-hour enclosure or installed to receive air directly from the outside. Designers may place equipment and ductwork within the building if separated from the remainder of the building and other equipment by a two-hour, fire-resistance-rated fire barrier.
View Article

