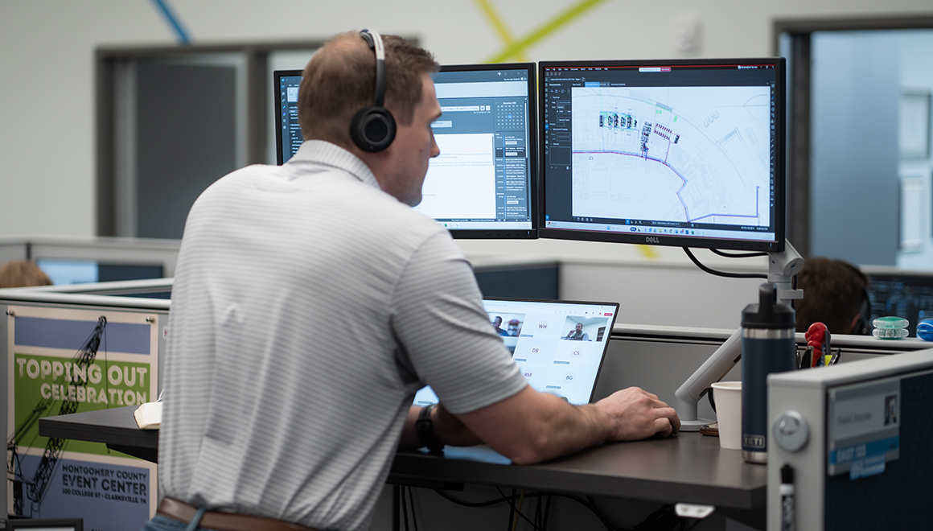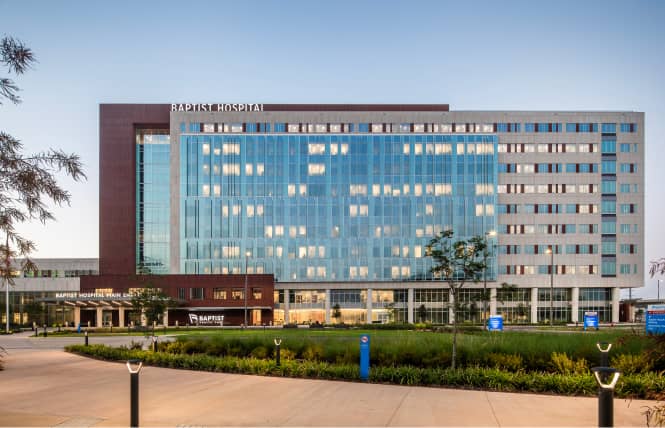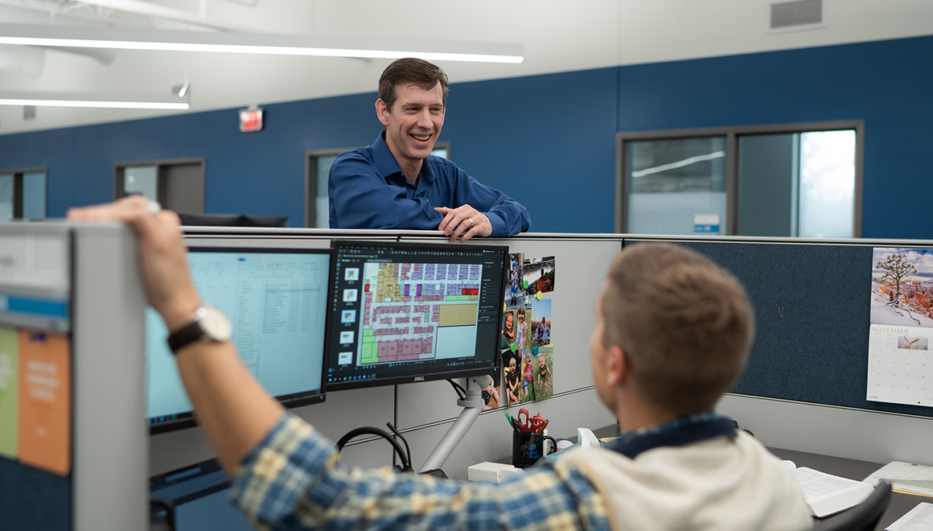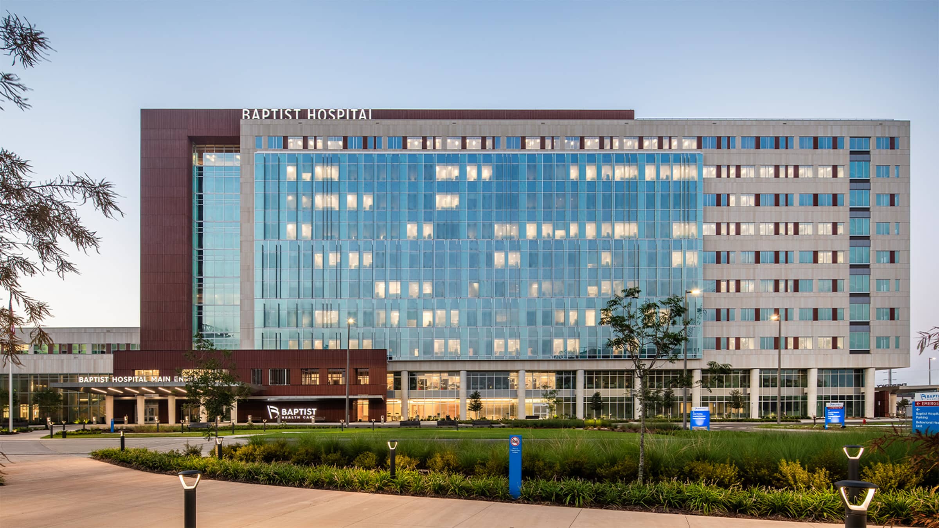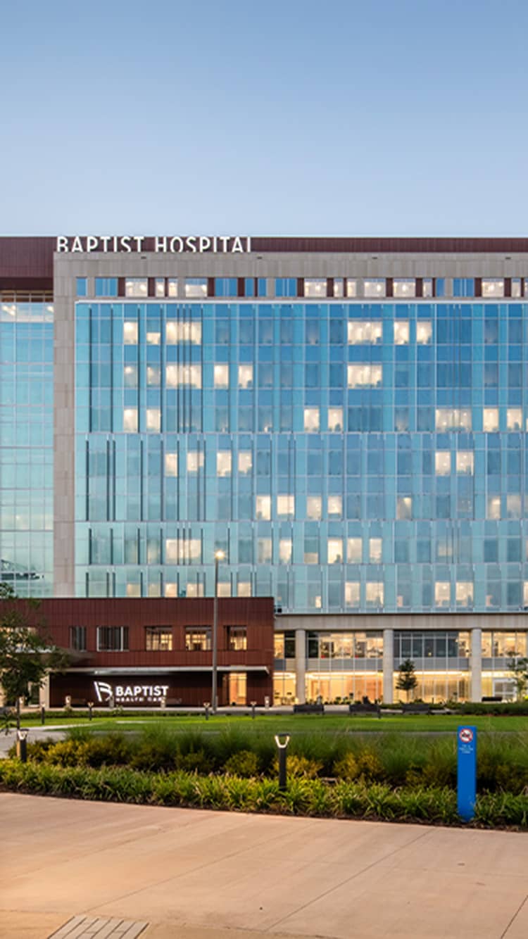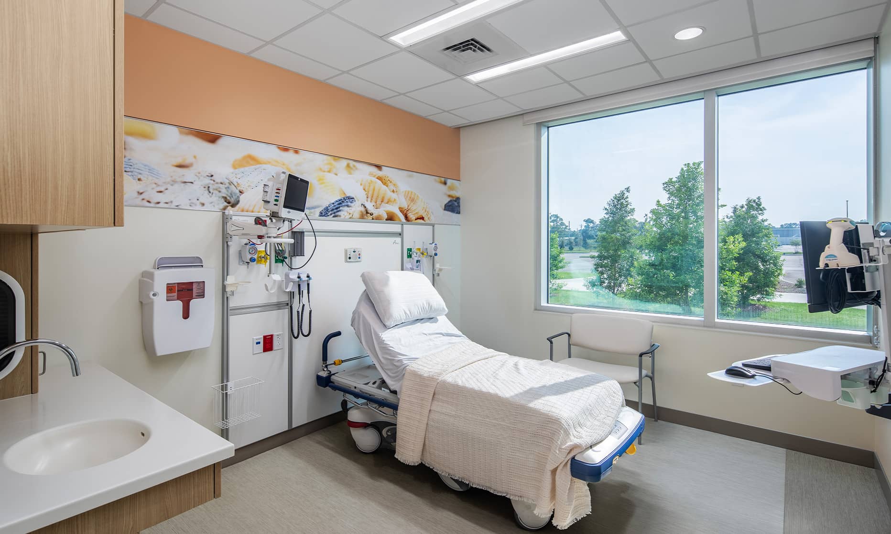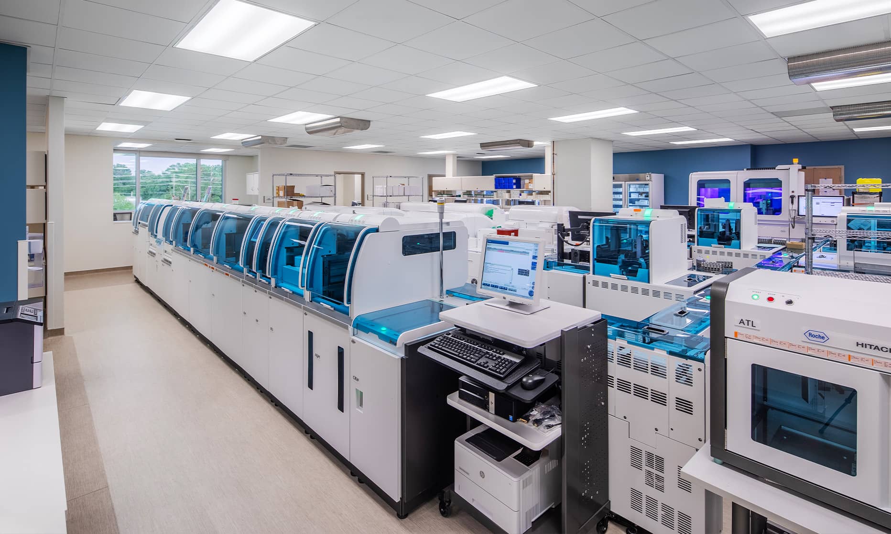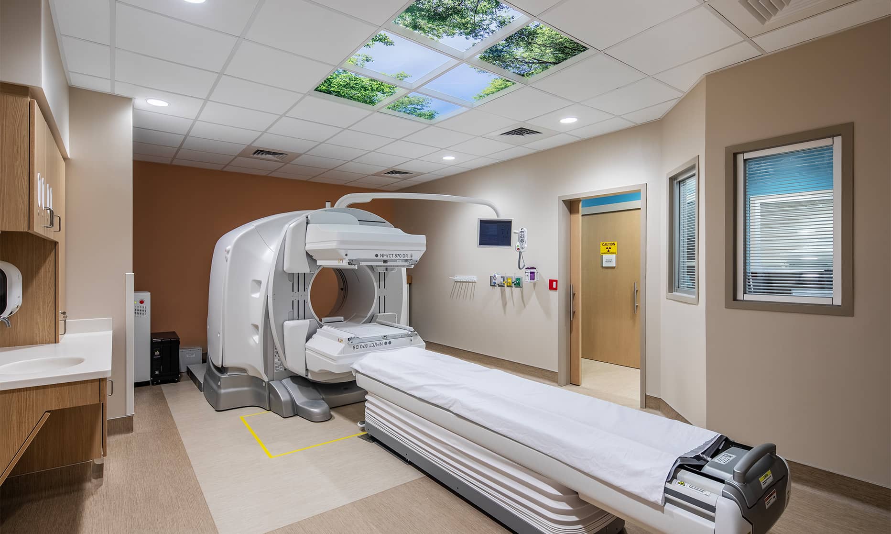Transforming healthcare for the future with a new full-scale hospital campus.
Baptist turned to our team as part of the design team to design and deliver a new forward-thinking, patient-centered campus on a 57-acre site.
“Baptist Health Care is transforming for the future.”
With these words from Baptist Health Care’s President and CEO, Baptist declared their commitment to advance and modernize healthcare for Northwest Florida and Southern Alabama. Reimagining how they serve the community from a hospital that was originally built in 1951, Baptist turned to SSR, as part of the design team, to design and deliver a forward-thinking, patient-centered campus on a 57-acre site.
The resulting campus features a 10-story, 730,000 SF, 268-bed hospital; a six-story, 178,000 SF Bear Family Foundation Health Center; a 48,000 SF, 72-bed Baptist Behavioral Health Unit; and a 23,000 SF central energy plant—along with a future developer-owned medical office building.
Finding the Right Technological Solutions
Charged with bringing the latest and most relevant technological and medical equipment solutions to the table, our technology innovation studio initiated the project with an immersive technology visioning workshop. In this workshop, we facilitated a “moonshot” exercise with the owner and design team—focused on bold, transformative ideation—to explore emerging healthcare technologies and how they could be utilized to address project objectives.
With a clear vision in place, the project design commenced in partnership with a meticulous selection process for technology systems. In addition to providing foundational low voltage design services, our team managed the procurement, move management, and installation of all technology systems, IT, and medical equipment. Maintaining a weekly presence on-site during construction, we carefully oversaw the equipment integration and testing, tracking progress with efficiency and precision through a digital equipment database and detailed drawings.
Examples of some of the technological solutions used include care view cameras in behavioral health patient rooms for enhanced visibility and safety, along with an Aceso patient information system, Vocera system for optimized clinical communication and workflow, a digital donor recognition wall, and a digital history showcase wall.
A Multi-Disciplined Approach
To protect the project’s schedule and budget, our technology and commissioning teams partnered diligently with other members of the project team, helping align vision, design, and construction through all phases. Providing early insight from the commissioning perspective, we supported the greater team in anticipating potential issues and needs in the design phase, well ahead of post-construction.
Our commissioning deliverables included design reviews at the Design Development and Construction Document phases and commissioning specifications for construction documents. Using custom-created installation checklists, our team also guided functional performance test procedures and documented findings for all campus HVAC, plumbing equipment, electrical equipment, and building envelope systems. A final commissioning report was provided to Baptist Health Care and the design team, detailing all commissioning activities and data.
Transformed for the Future
The completed, state-of-the-art Brent Lane campus is now able to provide the community a full range of services—including imaging services, 15 ORs, Cath and EP services, emergency department, central sterile processing department, dialysis, inpatient units, pharmacy, respiratory therapy, rehab, women’s health services, behavioral health services, infusion center, bariatric weight loss, cardiology clinic, primary care, ENT clinic, radiation, and medical oncology services.
As one of the most comprehensive medical centers in the region, Baptist Health Care’s award-winning Brent Lane campus has elevated the available standard of care and increased capacity to serve thousands of patients across care areas.
